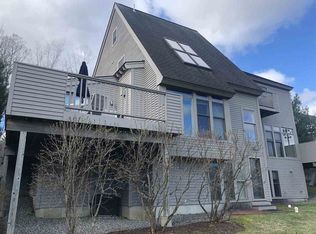2 bedroom / 2.5 bath Newton Village unit being sold furnished with exceptions. Built in 2003, this unit offers wood floors on the main floor, open floor plan, gas fireplace and large rear deck. On the second floor there are two bedrooms and a full bath. Basement is currently unfinished and great space for those needing lots of storage. Need additional living space? Finish off for that additional living space you are looking for. Unit has central air and is walking distance to the two golf courses, Quechee Club and Lake Pinneo. Complex has its own pool and tennis courts which can be seen from the back of the unit. Located in Quechee Lakes, you will have access to Quechee's two championship golf courses, tennis courts, lake and beach, hiking trails, ski hill, health club and fine dining.
This property is off market, which means it's not currently listed for sale or rent on Zillow. This may be different from what's available on other websites or public sources.
