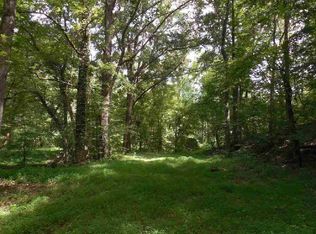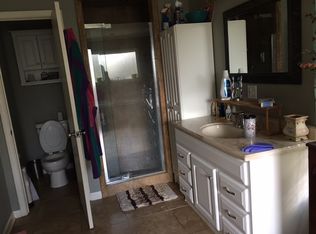Welcome to your new home, conveniently located in Yazoo City on 2.2 acres. This 2.5 story home features 6 bedrooms and 2.5 baths. The master bedroom is on the main level with an adjoining bathroom. Downstairs is also a guest bedroom, family room, den, formal dining, oversized kitchen, laundry room and half bath. The second floor features a loft area, more bedrooms and a full bath. The third level has a great space for entertaining. Tall ceilings, wood floors and a beautiful front porch are added bonuses to this home. Home faces Highway 49. Great opportunity to turn this into the home of your dreams. Make this your next home by contacting your favorite real estate professional today.
This property is off market, which means it's not currently listed for sale or rent on Zillow. This may be different from what's available on other websites or public sources.

