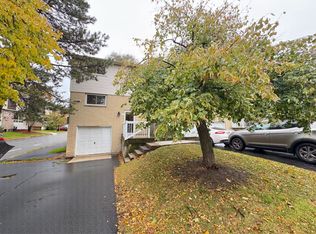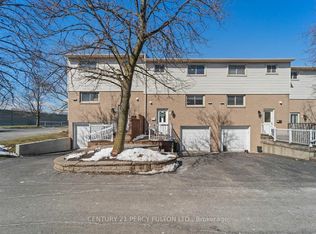Sold for $485,000 on 04/30/25
C$485,000
51 Caroga Ct #9, Hamilton, ON L9C 7C2
3beds
1,176sqft
Row/Townhouse, Residential, Condominium
Built in 1985
-- sqft lot
$-- Zestimate®
C$412/sqft
$-- Estimated rent
Home value
Not available
Estimated sales range
Not available
Not available
Loading...
Owner options
Explore your selling options
What's special
Welcome Home to 51 Caroga Cres Unit #9 – A Stylish & Move-In Ready Condo Townhome. This 3-bedroom, 1.5 bathroom home is perfect for first-time home buyers. Located in a family-friendly West Mountain neighbourhood, this home is close to highways, schools, parks, and shopping. Newly renovated and over 1300 square feet of finished living space with nothing to do but move in and enjoy! The large front deck welcomes you home and leads to the front foyer, complete with a convenient powder room. High ceilings in the entryway invite you into the spacious open-concept living area. The kitchen boasts sleek white cabinetry, gleaming, quartz countertops, and modern subway tile backsplash, creating a fresh and contemporary space for cooking and entertaining. Neutral flooring, and large windows that fill the space with natural light. A cozy gas fireplace adds warmth and charm. Upstairs, you’ll find three generously sized bedrooms with lots of closet space and 3 pc bathroom with beautifully, updated flooring and vanity. The lower level offers garage access and a versatile bonus office or den space with walkout to backyard area, along with a laundry room, gas furnace and ample storage. 2025 Updates Galore! New flooring throughout, Updated kitchen cabinets and countertops, Stylish bathroom vanities, newly updated lighting, Freshly painted from top to bottom! A must-see! Nothing to do but move in and enjoy. Don’t miss this incredible opportunity easy living with condo fees that include Cable, internet & water! —schedule your showing today! RSA
Zillow last checked: 8 hours ago
Listing updated: August 21, 2025 at 10:13am
Listed by:
Carrie Massey, Salesperson,
Keller Williams Complete Realty,
Bonnie Joslin, Salesperson,
Keller Williams Complete Realty
Source: ITSO,MLS®#: 40695181Originating MLS®#: Cornerstone Association of REALTORS®
Facts & features
Interior
Bedrooms & bathrooms
- Bedrooms: 3
- Bathrooms: 2
- Full bathrooms: 1
- 1/2 bathrooms: 1
- Main level bathrooms: 1
Bedroom
- Level: Second
- Area: 228.19
- Dimensions: 19ft. 0in. x 12ft. 1in. x 0ft. 0in.
Other
- Level: Second
- Area: 144.36
- Dimensions: 12ft. 1in. x 12ft. 2in.
Bedroom
- Level: Second
Bathroom
- Features: 2-Piece
- Level: Main
Bathroom
- Features: 3-Piece
- Level: Second
Den
- Level: Basement
Foyer
- Level: Main
- Area: 192.29
- Dimensions: 19ft. 2in. x 10ft. 11in.
Kitchen
- Level: Main
- Area: 81.18
- Dimensions: 10ft. 1in. x 8ft. 11in.
Laundry
- Level: Basement
Living room
- Level: Main
- Area: 323.53
- Dimensions: 19ft. 2in. x 17ft. 1in.
Heating
- Baseboard, Electric, Forced Air, Natural Gas
Cooling
- Wall Unit(s)
Appliances
- Included: Dishwasher, Dryer, Range Hood, Refrigerator, Stove, Washer
- Laundry: In-Suite
Features
- Other
- Basement: Walk-Out Access,Full,Partially Finished
- Number of fireplaces: 1
- Fireplace features: Gas
Interior area
- Total structure area: 1,176
- Total interior livable area: 1,176 sqft
- Finished area above ground: 1,176
Property
Parking
- Total spaces: 2
- Parking features: Attached Garage, Garage Door Opener, Asphalt, Mutual/Shared, Outside/Surface/Open, Private Drive Single Wide, Guest
- Attached garage spaces: 1
- Uncovered spaces: 1
Features
- Frontage type: South
- Frontage length: 0.00
Lot
- Features: Urban, Cul-De-Sac, Highway Access, Hospital, Library, Major Highway, Playground Nearby, Public Transit, Quiet Area, Ravine, Rec./Community Centre, School Bus Route, Schools, Shopping Nearby
Details
- Parcel number: 181070009
- Zoning: DE/S-256
Construction
Type & style
- Home type: Townhouse
- Architectural style: Two Story
- Property subtype: Row/Townhouse, Residential, Condominium
- Attached to another structure: Yes
Materials
- Brick, Metal/Steel Siding, Vinyl Siding
- Foundation: Concrete Block
- Roof: Asphalt
Condition
- 31-50 Years
- New construction: No
- Year built: 1985
Utilities & green energy
- Sewer: Sewer (Municipal)
- Water: Municipal
Community & neighborhood
Location
- Region: Hamilton
HOA & financial
HOA
- Has HOA: Yes
- HOA fee: C$522 monthly
- Amenities included: Parking
- Services included: Insurance, Cable TV, Common Elements, Maintenance Grounds, Internet, Parking, Property Management Fees, Water
Price history
| Date | Event | Price |
|---|---|---|
| 4/30/2025 | Sold | C$485,000-3%C$412/sqft |
Source: ITSO #40695181 | ||
| 2/21/2025 | Listed for sale | C$499,900C$425/sqft |
Source: | ||
Public tax history
Tax history is unavailable.
Neighborhood: Gilbert
Nearby schools
GreatSchools rating
No schools nearby
We couldn't find any schools near this home.

