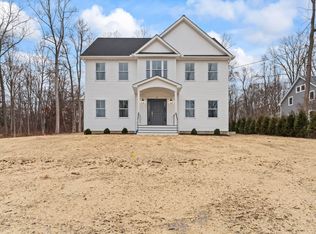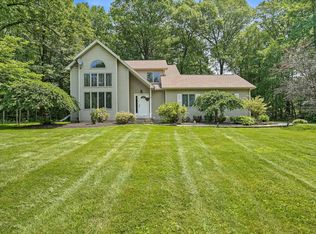Stone walls enclose the front of this property with lighted pillars at the entrance of the sweeping driveway. The rear,level yard has a 32ft heated inground pool with a waterfall. Extensive stone decking surrounds the pool. A charming cottage pool house, a hot tub enclosed in Japanese style and a gazebo are attractive additions to the property. Enjoy entertaining or relax on the brick patio. Koi swim in one of the two stone ponds with waterfalls. Enter into the spacious greatroom with hardwood floors, picture window, recessed lighting and brick fireplace with insert. A tiled sunroom with vaulted ceiling and ceiling fan and sky light, brings the outdoors inside. The dining room has hardwood floors, French doors to the patio and a wall fountain. A new high-end kitchen is finished with granite counters and a granite covered aisle breakfast bar. All the appliances are stainless steel and include a Wolf commercial stove, a sub zero refrigerator, dishwasher and microwave oven. The floors are hardwood. This is your "dream Kitchen" gleaming and practical. The laundry room leads to the garage and a pantry/mudroom. This area has access to the deck. The master bedroom has room for a four poster bed. Built-in shelves finish the closet. The floors are hardwood and this room has recessed lighting. Off this bedroom is a tiled bath with jacuzzi soak tub. Three other bedrooms all have hardwood floors. One bedroom is presently used as a media room. A new tile bath with large Roman shower with spray shower head and a vanity with towel storage and a free standing raised wash basin has been completely renovated. On the lower level there is an additioal 1,280 sq.ft of living space. This area has a family room with space for a pool table and bar and has a toasty woodstove. There is a full bath with soak tub adjacant to this room. Exercise in the fully equipped gym which ajoins an office or playroom. There is a basement on this level with access to the exterior. Special features are central air conditioning, a security system with cameras, a newer roof and wide driveway. The home is heated with oil and there is propane gas for the stove, grill and pool. A double bay detached garage is in addition to an attached 2 car garage. Keep a boat under cover. Close to scenic Candlewood Lake and all the ammenities the town of Brookfield has to offer.
This property is off market, which means it's not currently listed for sale or rent on Zillow. This may be different from what's available on other websites or public sources.

