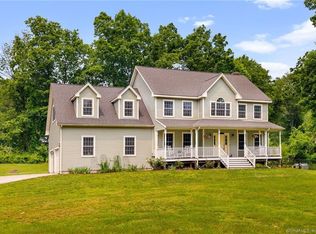Let your dream comes true in this Custom built Cape. Eat in Kitchen has custom cabinets, black granite counters, tile backsplash and is open to the family room with propane fireplace and a custom built mantle. First floor master bedroom has cathedral ceilings with ceiling fan, walk in closet, gorgeous stone and tile shower and granite counters. 10 foot ceilings, wide board hardwood floors, Central Air, Central Vac. First floor mud room/laundry off of the 2 car garage. Finished dry and waterproofed lower level is included in SF. Energy efficient. This is a quality home Contingent on seller finding suitable housing.
This property is off market, which means it's not currently listed for sale or rent on Zillow. This may be different from what's available on other websites or public sources.
