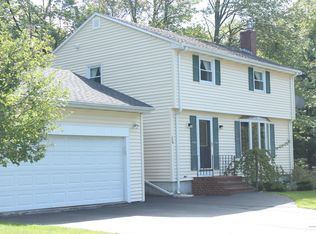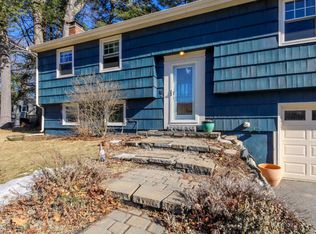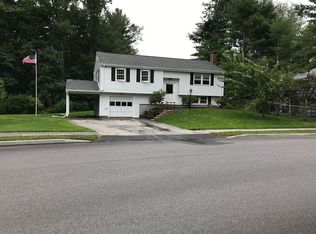Closed
$485,000
51 Candlewyck Road, Portland, ME 04102
3beds
1,620sqft
Single Family Residence
Built in 1971
8,712 Square Feet Lot
$558,400 Zestimate®
$299/sqft
$3,265 Estimated rent
Home value
$558,400
$530,000 - $586,000
$3,265/mo
Zestimate® history
Loading...
Owner options
Explore your selling options
What's special
OPEN HOUSE - Saturday, November 5th from 11am to 1pm! Come check out this very well maintained and updated 3 Bedroom with 2.5 baths (including a full bath off the primary bedroom). This Portland home features an attached 2-car garage and walks into a beautiful finished space in the basement, which could be perfect as a play area, fun room or workout space. Enjoy this open kitchen with a breakfast bar for entertaining and/or sipping on your morning coffee while relaxing and planning your day. Dining area walks out to the back deck built for grilling and walks down to a spacious back yard with a shed for mowers and outdoor tools. Have your friends over for a back yard fire pit hang! This home is a short walk to Portland's public walking trails and will lead you to the gorgeous Evergeen Cemetery and Duck Pond, a fantastic spot for a Sunday Stroll. Only a short drive to Back Cove, Old Port and I-295 and/or I-95. Don't miss out on this amazing opportunity to live close to the heart of Portland and having access to all that this great city has to offer! Schedule your viewing today!
Zillow last checked: 8 hours ago
Listing updated: September 29, 2024 at 07:30pm
Listed by:
North Point Realty LLC
Bought with:
Keller Williams Realty
Source: Maine Listings,MLS#: 1547194
Facts & features
Interior
Bedrooms & bathrooms
- Bedrooms: 3
- Bathrooms: 3
- Full bathrooms: 2
- 1/2 bathrooms: 1
Bedroom 1
- Features: Closet, Full Bath
- Level: First
Bedroom 2
- Features: Closet
- Level: First
Bedroom 3
- Features: Closet
- Level: First
Bonus room
- Level: Basement
Dining room
- Features: Dining Area
- Level: First
Family room
- Features: Wood Burning Fireplace
- Level: First
Kitchen
- Features: Breakfast Nook
- Level: First
Heating
- Baseboard, Hot Water, Other, Space Heater
Cooling
- None
Appliances
- Included: Cooktop, Dishwasher, Dryer, Microwave, Refrigerator, Wall Oven, Washer, Tankless Water Heater
Features
- 1st Floor Bedroom, 1st Floor Primary Bedroom w/Bath, Shower, Primary Bedroom w/Bath
- Flooring: Carpet, Tile, Vinyl, Wood
- Basement: Interior Entry,Daylight,Finished,Full
- Number of fireplaces: 1
Interior area
- Total structure area: 1,620
- Total interior livable area: 1,620 sqft
- Finished area above ground: 1,352
- Finished area below ground: 268
Property
Parking
- Total spaces: 2
- Parking features: Paved, 1 - 4 Spaces, On Site, Off Street
- Garage spaces: 2
Features
- Patio & porch: Deck
Lot
- Size: 8,712 sqft
- Features: Near Golf Course, Near Public Beach, Near Turnpike/Interstate, Near Town, Near Railroad, Corner Lot, Level, Open Lot, Landscaped
Details
- Additional structures: Shed(s)
- Parcel number: PTLDM283BD021001
- Zoning: R3
- Other equipment: Cable, DSL, Internet Access Available
Construction
Type & style
- Home type: SingleFamily
- Architectural style: Raised Ranch
- Property subtype: Single Family Residence
Materials
- Wood Frame, Shingle Siding, Wood Siding
- Roof: Shingle
Condition
- Year built: 1971
Utilities & green energy
- Electric: Circuit Breakers
- Sewer: Public Sewer
- Water: Public
Community & neighborhood
Location
- Region: Portland
Other
Other facts
- Road surface type: Paved
Price history
| Date | Event | Price |
|---|---|---|
| 1/13/2023 | Sold | $485,000+18.6%$299/sqft |
Source: | ||
| 11/7/2022 | Pending sale | $409,000$252/sqft |
Source: | ||
| 11/3/2022 | Listed for sale | $409,000+99.6%$252/sqft |
Source: | ||
| 12/14/2012 | Sold | $204,900-4.7%$126/sqft |
Source: | ||
| 10/26/2012 | Price change | $214,900-8.5%$133/sqft |
Source: Keller Williams - Greater Portland #1065547 Report a problem | ||
Public tax history
| Year | Property taxes | Tax assessment |
|---|---|---|
| 2024 | $5,222 | $362,400 |
| 2023 | $5,222 +5.9% | $362,400 |
| 2022 | $4,932 -3% | $362,400 +66.2% |
Find assessor info on the county website
Neighborhood: Nasons Corner
Nearby schools
GreatSchools rating
- 4/10Amanda C Rowe SchoolGrades: PK-5Distance: 0.3 mi
- 6/10Lincoln Middle SchoolGrades: 6-8Distance: 0.9 mi
- 2/10Deering High SchoolGrades: 9-12Distance: 0.9 mi

Get pre-qualified for a loan
At Zillow Home Loans, we can pre-qualify you in as little as 5 minutes with no impact to your credit score.An equal housing lender. NMLS #10287.
Sell for more on Zillow
Get a free Zillow Showcase℠ listing and you could sell for .
$558,400
2% more+ $11,168
With Zillow Showcase(estimated)
$569,568

