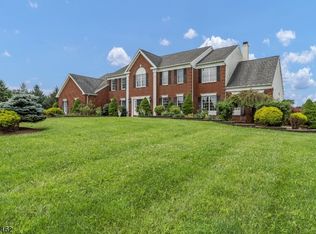Imagine being surrounded by100s of acres of the Crystal Springs Preserve w pristine land & ponds! Gorgeous place to ride your horse, hike or fish, while being min from shopping & major commuter rtesThis home has an open floor plan & is light filled. 5 bedrms, 3.1 baths, 12 rms, 3 car garage. 2 story foyer w high ceilings on the main floor. Beautiful hardwood, high end finishes & appl. Roof 2012, Septic 2009, Natural gas. Front-back staircases. Gourmet Kitch w lg center island, granite, gas range, wall oven, wet bar, wine refrig.. Cathedral Breakfast area overlooks blue stone patio w pastoral views. Master Retreat w Den, Spa Bath & large closets. Open level lot is perfect for pool or tennis ct. 2 stall barn w tack room w water, plumbing. riding ring, 2 fenced pastures, Centaur Fence. Exquisite landscaping
This property is off market, which means it's not currently listed for sale or rent on Zillow. This may be different from what's available on other websites or public sources.
