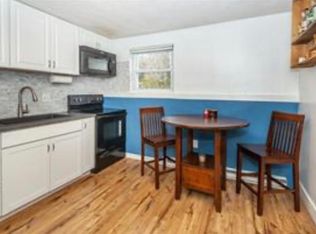Great location/serene setting and price for Holliston! One bedroom condo with it's own side entrance (no steps) directly into the unit. Enter the unit through the kitchen with attractive wood cabinets, laminate flooring and breakfast bar. Good sized living room with door to the common hallway leading to the laundry room. Long bedroom with good wall space and ample closet space. Laminate floors through out and tile floor in the bathroom. Bathroom has shower only. Golf course behind the large back yard and turkey farm and Holliston High school close by. Showings to start 11/17 at open house.
This property is off market, which means it's not currently listed for sale or rent on Zillow. This may be different from what's available on other websites or public sources.
