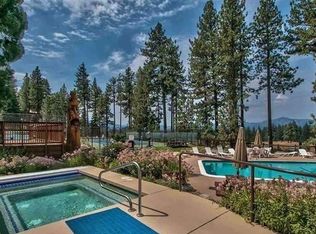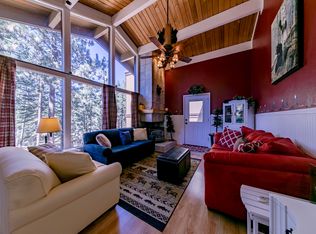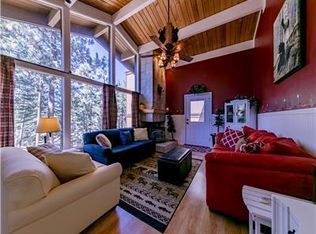Sold for $925,000 on 05/16/25
$925,000
51 Burke Creek Cir, Zephyr Cove, NV 89448
3beds
1,688sqft
Single Family Residence
Built in 1971
2,613.6 Square Feet Lot
$934,100 Zestimate®
$548/sqft
$3,041 Estimated rent
Home value
$934,100
$813,000 - $1.07M
$3,041/mo
Zestimate® history
Loading...
Owner options
Explore your selling options
What's special
Tahoe living awaits in this end-unit Lake Village townhome, in Zephyr Cove, NV. 3 bedrooms, dedicated office space, & wraparound deck combine style & comfort. Vaulted wood-beam ceilings & abundant light highlight rich hardwood floors & an updated kitchen with granite counters, oversized island, GE Profile appliances (including an induction cooktop), ideal for culinary creations. The great room, with soaring ceilings & stacked stone fireplace, is perfect for relaxing & entertaining. The wraparound deck, with BBQ & hot tub, extends living outdoors for dining & starlit evenings. A bedroom deck adds more outdoor space while the workshop/storage enhances functionality.
Enjoy Tahoe life in this serene retreat & smart investment. Nevada's tax-friendly environment & proximity to Lake Tahoe's beaches, ski resorts, & entertainment are key. Lake Village offers clubhouse, pool, hot tub, & courts. Ideal for full-time living, escapes, or investment, this home captures the essence of Tahoe.
Zillow last checked: 9 hours ago
Listing updated: May 19, 2025 at 11:45am
Listed by:
Cristy Silverman S. 55942 775-342-8388,
Keller Williams Group One Inc,
Guy Johnson S.75262.LLC 775-722-4011,
Keller Williams Group One Inc
Bought with:
Non Member, 111
Nevada Licensee
Source: INCMLS,MLS#: 1018037 Originating MLS: Incline Village Board of Realtors
Originating MLS: Incline Village Board of Realtors
Facts & features
Interior
Bedrooms & bathrooms
- Bedrooms: 3
- Bathrooms: 2
- Full bathrooms: 2
Heating
- Natural Gas, Forced Air, Gas
Appliances
- Included: Dryer, Dishwasher, Disposal, Microwave, Refrigerator, Trash Compactor, Washer
- Laundry: Laundry Closet, In Hall, Main Level
Features
- Beamed Ceilings, Breakfast Bar, Breakfast Area, Granite Counters, High Ceilings, Kitchen Island, Kitchen/Family Room Combo, Marble Counters, Main Level Primary, Recessed Lighting, Skylights, Utility Room, Vaulted Ceiling(s), Window Treatments, Workshop
- Flooring: Hardwood, Partially Carpeted, Tile
- Windows: Skylight(s), Window Treatments
- Number of fireplaces: 1
- Fireplace features: One, Family Room, Gas Log
Interior area
- Total interior livable area: 1,688 sqft
Property
Parking
- Parking features: Assigned, No Garage, Outside
Features
- Stories: 2
- Patio & porch: Balcony, Covered, Deck, Patio
- Exterior features: Awning(s), Balcony, Barbecue, Deck, Hot Tub/Spa, Landscaping, Patio
- Has spa: Yes
- Spa features: Hot Tub
- Has view: Yes
- View description: Trees/Woods
Lot
- Size: 2,613 sqft
- Features: Backs to Greenbelt/Park, No Backyard Grass, Open Lot, Level
- Topography: Level
Details
- Additional structures: Workshop
- Parcel number: 131823310011
- Zoning description: Single Family Residential
Construction
Type & style
- Home type: SingleFamily
- Property subtype: Single Family Residence
Materials
- Shingle Siding, Wood Siding
- Roof: Composition,Pitched
Condition
- Year built: 1971
Utilities & green energy
- Utilities for property: Cable Available
Community & neighborhood
Security
- Security features: Smoke Detector(s)
Location
- Region: Zephyr Cove
HOA & financial
HOA
- Has HOA: Yes
- HOA fee: $702 monthly
- Amenities included: Clubhouse, Pool, Sauna, Spa/Hot Tub, Tennis Court(s)
- Services included: Common Area Maintenance, Maintenance Structure, Parking, Snow Removal
- Association name: Lake Village
- Association phone: 775-588-4840
Other
Other facts
- Listing agreement: Exclusive Right To Sell
- Listing terms: Cash,Conventional,FHA,VA Loan
Price history
| Date | Event | Price |
|---|---|---|
| 5/16/2025 | Sold | $925,000$548/sqft |
Source: | ||
| 5/15/2025 | Contingent | $925,000$548/sqft |
Source: | ||
| 4/12/2025 | Pending sale | $925,000$548/sqft |
Source: | ||
| 4/6/2025 | Listed for sale | $925,000+57.6%$548/sqft |
Source: | ||
| 7/25/2019 | Sold | $587,000+1.2%$348/sqft |
Source: | ||
Public tax history
| Year | Property taxes | Tax assessment |
|---|---|---|
| 2025 | $2,584 +7.8% | $92,781 -0.4% |
| 2024 | $2,397 +8.1% | $93,142 +4.5% |
| 2023 | $2,217 +8.1% | $89,130 +22.9% |
Find assessor info on the county website
Neighborhood: 89448
Nearby schools
GreatSchools rating
- 9/10Zephyr Cove Elementary SchoolGrades: PK-5Distance: 2.6 mi
- 6/10George Whittell High SchoolGrades: 6-12Distance: 2.7 mi

Get pre-qualified for a loan
At Zillow Home Loans, we can pre-qualify you in as little as 5 minutes with no impact to your credit score.An equal housing lender. NMLS #10287.
Sell for more on Zillow
Get a free Zillow Showcase℠ listing and you could sell for .
$934,100
2% more+ $18,682
With Zillow Showcase(estimated)
$952,782

