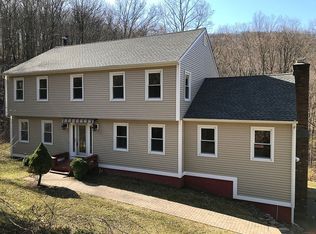Sold for $467,000 on 05/02/23
$467,000
51 Bullymuck Road, New Milford, CT 06776
4beds
2,808sqft
Single Family Residence
Built in 2002
2 Acres Lot
$570,200 Zestimate®
$166/sqft
$4,677 Estimated rent
Home value
$570,200
$542,000 - $604,000
$4,677/mo
Zestimate® history
Loading...
Owner options
Explore your selling options
What's special
4 Bedroom, 2.5 Bath Custom Center Hall Colonial Built in 2002 with 2-Car Garage. The Main Level offers Large Entry Foyer, Living Room, Dining Room, Family Room, Spacious Kitchen with Ample Cabinet and Counter Space, Pantry, Laundry Closet, and Casual Dining Area. Additionally, there is a Powder Room and Easy Access to the 2-Car Garage on this Level. Upper Level offers Primary Bedroom with a Private Full Bath and Walk-In-Closet, (3) Additional Large Bedrooms, and a Hall Full Bath. Full Attic with Storage as well as a Fully Unfinished Basement (28' x 52') that Makes for Great Storage or Option to add More Square Footage (Extra Tall Ceilings!!). Brand New Carpeting Throughout, Interior has been Freshly Painted, New Dishwasher, (2) Attics (House and over Garage), Boiler is 5 Years Old. Septic in Front of Home, Well is off the Driveway. Private Location Yet Minutes to Shopping, Dining, and More. Minutes from the Sherman Line.
Zillow last checked: 8 hours ago
Listing updated: May 02, 2023 at 07:23am
Listed by:
Kim Kendall 203-948-5226,
Keller Williams Realty 203-438-9494
Bought with:
Ray J. Getman, RES.0770971
William Raveis Real Estate
Source: Smart MLS,MLS#: 170527769
Facts & features
Interior
Bedrooms & bathrooms
- Bedrooms: 4
- Bathrooms: 3
- Full bathrooms: 2
- 1/2 bathrooms: 1
Primary bedroom
- Features: Full Bath, Walk-In Closet(s), Wall/Wall Carpet
- Level: Upper
- Area: 340 Square Feet
- Dimensions: 20 x 17
Bedroom
- Features: Wall/Wall Carpet
- Level: Upper
- Area: 198 Square Feet
- Dimensions: 18 x 11
Bedroom
- Features: Wall/Wall Carpet
- Level: Upper
- Area: 156 Square Feet
- Dimensions: 12 x 13
Bedroom
- Features: Wall/Wall Carpet
- Level: Upper
- Area: 140 Square Feet
- Dimensions: 14 x 10
Dining room
- Features: High Ceilings, Wall/Wall Carpet
- Level: Main
- Area: 234 Square Feet
- Dimensions: 18 x 13
Family room
- Features: High Ceilings, Wall/Wall Carpet
- Level: Main
- Area: 247 Square Feet
- Dimensions: 19 x 13
Kitchen
- Features: High Ceilings, Dining Area, Pantry, Vinyl Floor
- Level: Main
- Area: 338 Square Feet
- Dimensions: 26 x 13
Living room
- Features: High Ceilings, Wall/Wall Carpet
- Level: Main
- Area: 260 Square Feet
- Dimensions: 20 x 13
Heating
- Baseboard, Zoned, Oil
Cooling
- None
Appliances
- Included: Dishwasher, Water Heater
- Laundry: Main Level
Features
- Entrance Foyer
- Basement: Full,Unfinished,Concrete,Interior Entry,Walk-Out Access,Storage Space
- Attic: Pull Down Stairs
- Has fireplace: No
Interior area
- Total structure area: 2,808
- Total interior livable area: 2,808 sqft
- Finished area above ground: 2,808
Property
Parking
- Total spaces: 2
- Parking features: Attached, Private, Gravel
- Attached garage spaces: 2
- Has uncovered spaces: Yes
Features
- Patio & porch: Porch
- Exterior features: Rain Gutters
Lot
- Size: 2 Acres
- Features: Level, Sloped, Wooded
Details
- Parcel number: 1881136
- Zoning: R80
Construction
Type & style
- Home type: SingleFamily
- Architectural style: Colonial
- Property subtype: Single Family Residence
Materials
- Vinyl Siding
- Foundation: Concrete Perimeter
- Roof: Asphalt
Condition
- New construction: No
- Year built: 2002
Utilities & green energy
- Sewer: Septic Tank
- Water: Well
Community & neighborhood
Community
- Community features: Health Club, Shopping/Mall
Location
- Region: New Milford
Price history
| Date | Event | Price |
|---|---|---|
| 5/2/2023 | Sold | $467,000-4.5%$166/sqft |
Source: | ||
| 2/27/2023 | Contingent | $489,000$174/sqft |
Source: | ||
| 10/26/2022 | Price change | $489,000-4.1%$174/sqft |
Source: | ||
| 10/12/2022 | Listed for sale | $509,900+18.6%$182/sqft |
Source: | ||
| 9/8/2011 | Listing removed | $2,100$1/sqft |
Source: Coldwell Banker Residential Brokerage - New Fairfield/Candlewood Lake Office #98501134 Report a problem | ||
Public tax history
| Year | Property taxes | Tax assessment |
|---|---|---|
| 2025 | $11,770 +55.6% | $385,910 +51.9% |
| 2024 | $7,563 +2.7% | $254,050 |
| 2023 | $7,362 +2.2% | $254,050 |
Find assessor info on the county website
Neighborhood: 06776
Nearby schools
GreatSchools rating
- 6/10Sarah Noble Intermediate SchoolGrades: 3-5Distance: 2.8 mi
- 4/10Schaghticoke Middle SchoolGrades: 6-8Distance: 4.9 mi
- 6/10New Milford High SchoolGrades: 9-12Distance: 4.2 mi
Schools provided by the listing agent
- Elementary: Hill & Plain
- Middle: Schaghticoke,Sarah Noble
- High: New Milford
Source: Smart MLS. This data may not be complete. We recommend contacting the local school district to confirm school assignments for this home.

Get pre-qualified for a loan
At Zillow Home Loans, we can pre-qualify you in as little as 5 minutes with no impact to your credit score.An equal housing lender. NMLS #10287.
Sell for more on Zillow
Get a free Zillow Showcase℠ listing and you could sell for .
$570,200
2% more+ $11,404
With Zillow Showcase(estimated)
$581,604