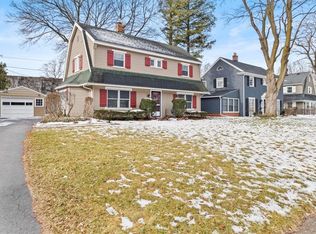This elegant 1920's Tudor style Colonial has everything you are looking for-Pittsford schools, tree lined street w/sidewalks close to everything, so much style & charm! Spacious LR w/hdwds, WBFP & tons of windows. Bright formal DR, kit w/updated S/S appls & new tile backsplash, FR off kit w/convenient 1st fl laundry. Bonus: light filled office w/bookshelves, sunroom has walls of windows & sliders to patio & garden, AND 1st fl powder room! Upstairs includes large master w/walk in closet, 2 additional bedrooms & updated, stylish bath with double sinks & heated flooring! Fresh, neutral decor, arched doorways, HDWDS throughout, 2 car gar, Hi-eff furnace-2018, roof-2008, new floors in office & sunroom, more! Open Sun, 9/15 11:30-1:00, delayed neg form on file. Offers reviewed 9/16 at 6pm.
This property is off market, which means it's not currently listed for sale or rent on Zillow. This may be different from what's available on other websites or public sources.
