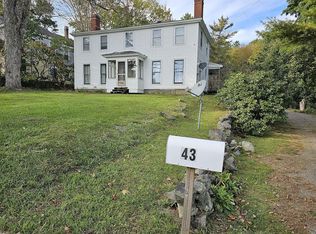Closed
$285,000
51 Bucksport Road, Ellsworth, ME 04605
3beds
1,916sqft
Single Family Residence
Built in 1837
0.44 Acres Lot
$344,300 Zestimate®
$149/sqft
$2,746 Estimated rent
Home value
$344,300
$310,000 - $379,000
$2,746/mo
Zestimate® history
Loading...
Owner options
Explore your selling options
What's special
Welcome to this cozy and charming home in Ellsworth at a great price. The brick walkway to the house leads you to an updated kitchen and exposed beams. The large island is perfect for entertaining. Downstairs has the option of a primary bedroom or living room with an additional den, full bath and dining area. An inviting front porch is perfect for lounging. Newer carpeting throughout the home cushions your step as you walk up a wooden spiral staircase. Upstairs you will find two more bedrooms and an updated bathroom with recently tiled shower and exquisite ''labradorite'' counter top and laundry room. Have your morning coffee on the back deck over looking the private back yard. This property makes for a wonderful home or rental as it is so close to Acadia National Park, and a quick walk to downtown shops, restaurants, schools and the library. Come take a look today!
Zillow last checked: 8 hours ago
Listing updated: May 21, 2025 at 04:43am
Listed by:
Better Homes & Gardens Real Estate/The Masiello Group
Bought with:
EXP Realty
Source: Maine Listings,MLS#: 1614802
Facts & features
Interior
Bedrooms & bathrooms
- Bedrooms: 3
- Bathrooms: 2
- Full bathrooms: 2
Bedroom 1
- Level: First
Bedroom 2
- Level: Second
Bedroom 3
- Level: Second
Den
- Level: First
Kitchen
- Features: Eat-in Kitchen, Kitchen Island
- Level: First
Laundry
- Level: Second
Living room
- Level: First
Heating
- Forced Air, Stove
Cooling
- None
Appliances
- Included: Dishwasher, Dryer, Microwave, Electric Range, Refrigerator, Washer
Features
- 1st Floor Bedroom
- Flooring: Carpet, Tile, Wood
- Basement: Interior Entry,Crawl Space
- Has fireplace: No
Interior area
- Total structure area: 1,916
- Total interior livable area: 1,916 sqft
- Finished area above ground: 1,916
- Finished area below ground: 0
Property
Parking
- Total spaces: 1
- Parking features: Paved, 1 - 4 Spaces, On Site
- Attached garage spaces: 1
Features
- Has view: Yes
- View description: Trees/Woods
Lot
- Size: 0.44 Acres
- Features: City Lot, Near Shopping, Near Town, Sidewalks, Landscaped, Wooded
Details
- Additional structures: Shed(s)
- Parcel number: ELLHM133B018L000U000
- Zoning: Urban
Construction
Type & style
- Home type: SingleFamily
- Architectural style: Cape Cod
- Property subtype: Single Family Residence
Materials
- Wood Frame, Vinyl Siding
- Foundation: Stone, Granite
- Roof: Composition,Shingle
Condition
- Year built: 1837
Utilities & green energy
- Electric: Circuit Breakers
- Sewer: Public Sewer
- Water: Public
Community & neighborhood
Location
- Region: Ellsworth
Other
Other facts
- Road surface type: Paved
Price history
| Date | Event | Price |
|---|---|---|
| 5/20/2025 | Sold | $285,000-5%$149/sqft |
Source: | ||
| 5/17/2025 | Pending sale | $299,900$157/sqft |
Source: | ||
| 4/18/2025 | Contingent | $299,900$157/sqft |
Source: | ||
| 2/21/2025 | Listed for sale | $299,900-11.5%$157/sqft |
Source: | ||
| 2/21/2025 | Listing removed | $338,900$177/sqft |
Source: | ||
Public tax history
| Year | Property taxes | Tax assessment |
|---|---|---|
| 2024 | $3,317 +11.6% | $190,080 +10.6% |
| 2023 | $2,972 +10.2% | $171,810 |
| 2022 | $2,697 +7.9% | $171,810 +24% |
Find assessor info on the county website
Neighborhood: 04605
Nearby schools
GreatSchools rating
- 6/10Ellsworth Elementary-Middle SchoolGrades: PK-8Distance: 0.7 mi
- 6/10Ellsworth High SchoolGrades: 9-12Distance: 1.2 mi

Get pre-qualified for a loan
At Zillow Home Loans, we can pre-qualify you in as little as 5 minutes with no impact to your credit score.An equal housing lender. NMLS #10287.
