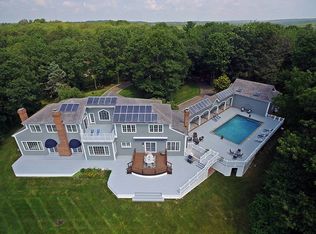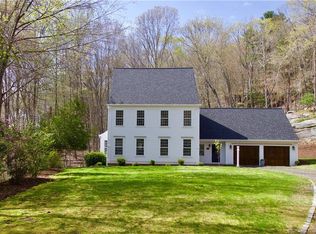Sold for $1,600,000
$1,600,000
51 Buck Hill Road, Madison, CT 06443
5beds
4,994sqft
Single Family Residence
Built in 2006
1.8 Acres Lot
$1,749,300 Zestimate®
$320/sqft
$6,785 Estimated rent
Home value
$1,749,300
$1.59M - $1.92M
$6,785/mo
Zestimate® history
Loading...
Owner options
Explore your selling options
What's special
Architecturally stunning, with solar electric power, and situated on one of the highest points in Madison. With unobstructed views of LI and LI Sound, this nearly 5000 sf 5 BR Classic gem offers the best of traditional Shingle Style with tasteful amenities & modern luxury throughout. Designed by architect John Parker and constructed by premier builder Jonathan Howey, the dramatic main level offers a beautiful foyer & a 2 story living space with clerestory natural lighting, open to an expansive custom kitchen complete with island and raised pewter countertop seating. Two private dedicated office/den spaces & a gracious formal DR complete the main level. Step out to enjoy the view from an extensive IPE deck that runs most of the length of the house. Up a gracious staircase, the 2nd level provides 5 bedrooms & 3 are en-suite. (5.2 baths total). The private primary BR offers a large walk in closet, gas fireplace, balcony & luxury bath with jetted tub. Four additional bedrooms are bright & generous in size. Nearly 2000 add’l finished sf on the walk-out lower level include a wine cellar, exercise room & full bath. French doors to a private patio w/outdoor shower. A circular driveway, mature landscaping & a feeling of being in a private tree top oasis, only 3 minute drive to convenient daily shopping. Ideally located near Rte 80 for easy access to New Haven and 30 minutes to Middletown yet part of wonderful Madison w/sandy beaches & a much sought after lifestyle.
Zillow last checked: 8 hours ago
Listing updated: June 28, 2024 at 02:42pm
Listed by:
The Margaret Muir Team,
Margaret Muir 203-415-9187,
William Pitt Sotheby's Int'l 203-245-6700
Bought with:
Anne T. Degregorio, RES.0758399
Press/Cuozzo Realtors
Source: Smart MLS,MLS#: 170592639
Facts & features
Interior
Bedrooms & bathrooms
- Bedrooms: 5
- Bathrooms: 7
- Full bathrooms: 5
- 1/2 bathrooms: 2
Primary bedroom
- Features: Balcony/Deck, Fireplace, French Doors, Full Bath, Walk-In Closet(s), Hardwood Floor
- Level: Upper
- Area: 380 Square Feet
- Dimensions: 19 x 20
Bedroom
- Features: Full Bath, Wall/Wall Carpet
- Level: Upper
- Area: 330 Square Feet
- Dimensions: 15 x 22
Bedroom
- Features: Full Bath, Hardwood Floor
- Level: Upper
- Area: 168 Square Feet
- Dimensions: 12 x 14
Bedroom
- Features: Hardwood Floor
- Level: Upper
- Area: 143 Square Feet
- Dimensions: 13 x 11
Bedroom
- Features: Hardwood Floor
- Level: Upper
- Area: 182 Square Feet
- Dimensions: 13 x 14
Den
- Features: Built-in Features, Hardwood Floor
- Level: Main
- Area: 130 Square Feet
- Dimensions: 13 x 10
Dining room
- Features: French Doors, Hardwood Floor
- Level: Main
- Area: 240 Square Feet
- Dimensions: 15 x 16
Great room
- Features: Bookcases, French Doors, Full Bath
- Level: Lower
- Area: 1512 Square Feet
- Dimensions: 28 x 54
Kitchen
- Features: Breakfast Bar, Built-in Features, Dining Area, Kitchen Island, Tile Floor
- Level: Main
- Area: 437 Square Feet
- Dimensions: 19 x 23
Library
- Features: Built-in Features, French Doors, Hardwood Floor
- Level: Main
- Area: 121 Square Feet
- Dimensions: 11 x 11
Living room
- Features: High Ceilings, Built-in Features, Wet Bar, Fireplace, French Doors, Hardwood Floor
- Level: Main
- Area: 414 Square Feet
- Dimensions: 23 x 18
Other
- Level: Lower
- Area: 350 Square Feet
- Dimensions: 14 x 25
Heating
- Forced Air, Propane
Cooling
- Central Air
Appliances
- Included: Gas Range, Oven/Range, Microwave, Refrigerator, Dishwasher, Washer, Dryer, Electric Water Heater, Solar Hot Water, Water Heater
- Laundry: Upper Level
Features
- Open Floorplan, Entrance Foyer
- Basement: Full,Finished
- Attic: Pull Down Stairs
- Number of fireplaces: 2
Interior area
- Total structure area: 4,994
- Total interior livable area: 4,994 sqft
- Finished area above ground: 4,994
Property
Parking
- Total spaces: 3
- Parking features: Attached
- Attached garage spaces: 3
Features
- Patio & porch: Deck, Patio
- Exterior features: Underground Sprinkler
Lot
- Size: 1.80 Acres
- Features: Sloped, Cul-De-Sac, Landscaped
Details
- Parcel number: 1160437
- Zoning: RU-1
- Other equipment: Generator
Construction
Type & style
- Home type: SingleFamily
- Architectural style: Colonial
- Property subtype: Single Family Residence
Materials
- Shingle Siding, Cedar
- Foundation: Concrete Perimeter
- Roof: Asphalt
Condition
- New construction: No
- Year built: 2006
Utilities & green energy
- Sewer: Septic Tank, Shared Septic
- Water: Well
- Utilities for property: Cable Available
Green energy
- Energy generation: Solar
Community & neighborhood
Security
- Security features: Security System
Community
- Community features: Shopping/Mall
Location
- Region: Madison
- Subdivision: North Madison
Price history
| Date | Event | Price |
|---|---|---|
| 6/28/2024 | Sold | $1,600,000-4.5%$320/sqft |
Source: | ||
| 5/29/2024 | Pending sale | $1,675,000$335/sqft |
Source: | ||
| 4/5/2024 | Listed for sale | $1,675,000-11.6%$335/sqft |
Source: | ||
| 11/15/2023 | Listing removed | -- |
Source: | ||
| 9/8/2023 | Listed for sale | $1,895,000+78.8%$379/sqft |
Source: | ||
Public tax history
| Year | Property taxes | Tax assessment |
|---|---|---|
| 2025 | $24,500 +2% | $1,092,300 |
| 2024 | $24,031 +8.3% | $1,092,300 +47.6% |
| 2023 | $22,184 +1.9% | $740,200 |
Find assessor info on the county website
Neighborhood: 06443
Nearby schools
GreatSchools rating
- 9/10Dr. Robert H. Brown Middle SchoolGrades: 4-5Distance: 1 mi
- 9/10Walter C. Polson Upper Middle SchoolGrades: 6-8Distance: 4 mi
- 10/10Daniel Hand High SchoolGrades: 9-12Distance: 4.1 mi
Get pre-qualified for a loan
At Zillow Home Loans, we can pre-qualify you in as little as 5 minutes with no impact to your credit score.An equal housing lender. NMLS #10287.
Sell for more on Zillow
Get a Zillow Showcase℠ listing at no additional cost and you could sell for .
$1,749,300
2% more+$34,986
With Zillow Showcase(estimated)$1,784,286

