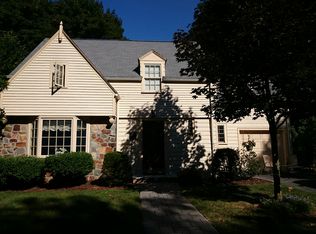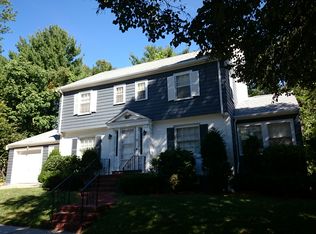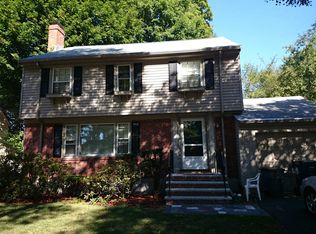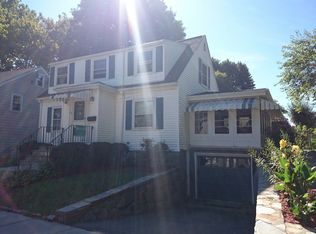Beautiful colonial style home located in highly sought after Buchanan Road neighborhood. Custom cherry kitchen, stainless steel appliances, central air, hardwood throughout and great family neighborhood! 0.8 mile walk to Faulkner Hospital and easy access to commuter rail. Two car driveway plus garage. Beautiful master suite with large, custom walk-in closet, master bath with granite counter tops, seated make-up area, and gorgeous walk in tile shower. Second floor sitting room could easily be used as fourth bedroom, nursery or guest room. This home has on-demand hot water, finished basement and beautiful tree lined back yard! Private, by appointment only showings will be held on May 16th and May 17th. All offers shall be reviewed on Tuesday, May 19th. Please make offers valid until May 20th at 12pm.
This property is off market, which means it's not currently listed for sale or rent on Zillow. This may be different from what's available on other websites or public sources.



