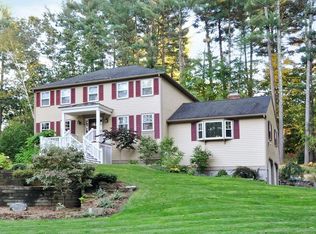This one checks all the boxes! Open floor plan with the renovated kitchen and center island ,opening up into the dining room space to the 21x20 Great room with built-ins;this floor plan brings it out of the 80"s into the 2020's. Hardwood through out with moldings and chair rail ,window seats ,recessed lighting and sought after 4 bedrooms. Master bedroom has walk-in closet and bath.Additional play space in the lower level adds family casual space to do whatever comes to mind. Situated in quiet culdesac neighborhood on the east side of Acton with easy access to major commuting routes and train. Private rear yard with play set and deck. Many updates. This is a must consideration. Seller requests only those over the age of 18 to come into the house unless carried.
This property is off market, which means it's not currently listed for sale or rent on Zillow. This may be different from what's available on other websites or public sources.
