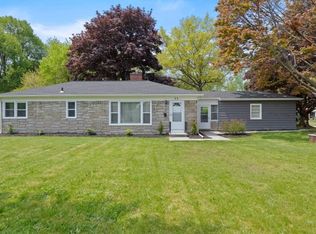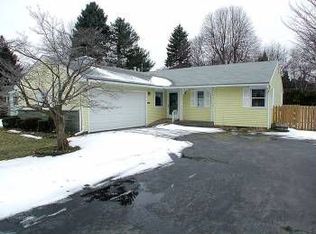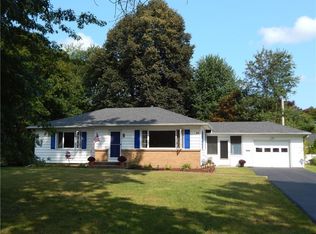Great ranch with open flexible floor plan. Open den off living area could be used as 3rd bedroom (has a pocket wall). Roof was completed in 2 stages 2012 and the other 2017. Kitchen was renovated in 2003 with maple cabinets & tile floor. All appliances included. Freshly painted & move-in ready. Furnace replaced in 2014. Property being sold "As-Is". Agent related to family.
This property is off market, which means it's not currently listed for sale or rent on Zillow. This may be different from what's available on other websites or public sources.


