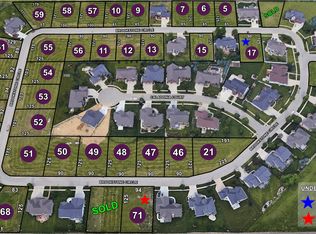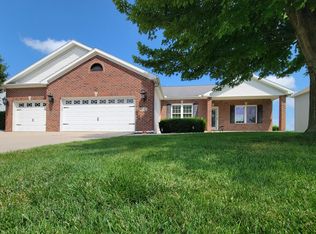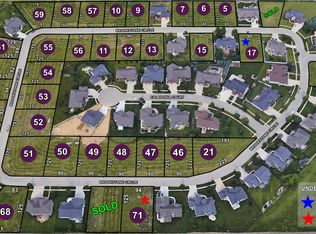Closed
$560,000
51 Brookstone Cir, Bloomington, IL 61704
5beds
4,421sqft
Single Family Residence
Built in 2021
0.27 Acres Lot
$605,800 Zestimate®
$127/sqft
$3,744 Estimated rent
Home value
$605,800
$551,000 - $666,000
$3,744/mo
Zestimate® history
Loading...
Owner options
Explore your selling options
What's special
Beautiful 2021 build in Brookridge Estates. Better than new construction! Lots of upgrades after it was purchased! Main floor primary suite, two story living room, office space, and laundry. 3 bedrooms upstairs with a full bathroom. Finished basement includes large family room, pool table space, full wet bar/kitchenette with ample cabinets, the 5th bedroom, 3rd full bath, and ample storage space! Notable upgrades while being built/after purchasing; Custom shutter window treatments, shiplap and custom bookcases in living room, half bath shiplap, extra large island with backside cabinets for storage, custom pantry, laundry room custom desk/organizer cabinets, 6' white vinyl privacy fence, added concrete for extra large patio space, custom built Blackstone/griddle station, natural gas hookup for grilling station, prewired for a pool, fully finished basement including the kitchenette and full bathroom, hot and cold water hookups in the garage, heated garage, and the storage shelves in the basement storage areas. Don't miss your chance to call this stunning place 'home'! No backyard neighbors!
Zillow last checked: 8 hours ago
Listing updated: July 08, 2024 at 10:09am
Listing courtesy of:
Jaiden Snodgrass 309-706-8610,
RE/MAX Rising
Bought with:
Lindita Imeri
Coldwell Banker Real Estate Group
Source: MRED as distributed by MLS GRID,MLS#: 12065466
Facts & features
Interior
Bedrooms & bathrooms
- Bedrooms: 5
- Bathrooms: 4
- Full bathrooms: 3
- 1/2 bathrooms: 1
Primary bedroom
- Features: Bathroom (Full)
- Level: Main
- Area: 224 Square Feet
- Dimensions: 14X16
Bedroom 2
- Level: Second
- Area: 182 Square Feet
- Dimensions: 14X13
Bedroom 3
- Level: Second
- Area: 182 Square Feet
- Dimensions: 14X13
Bedroom 4
- Level: Second
- Area: 182 Square Feet
- Dimensions: 14X13
Bedroom 5
- Level: Basement
- Area: 195 Square Feet
- Dimensions: 15X13
Bar entertainment
- Level: Basement
- Area: 120 Square Feet
- Dimensions: 12X10
Dining room
- Level: Main
- Area: 121 Square Feet
- Dimensions: 11X11
Other
- Level: Basement
- Area: 735 Square Feet
- Dimensions: 21X35
Kitchen
- Features: Kitchen (Eating Area-Table Space, Island, Pantry-Walk-in)
- Level: Main
- Area: 160 Square Feet
- Dimensions: 16X10
Laundry
- Level: Main
- Area: 77 Square Feet
- Dimensions: 11X7
Living room
- Level: Main
- Area: 378 Square Feet
- Dimensions: 18X21
Heating
- Natural Gas, Forced Air
Cooling
- Central Air
Appliances
- Included: Range, Microwave, Dishwasher
- Laundry: Main Level, In Unit
Features
- Cathedral Ceiling(s), 1st Floor Bedroom, 1st Floor Full Bath, Walk-In Closet(s)
- Basement: Finished,Egress Window,8 ft + pour,Concrete,Rec/Family Area,Sleeping Area,Storage Space,Full
- Number of fireplaces: 1
- Fireplace features: Gas Log, Family Room
Interior area
- Total structure area: 4,421
- Total interior livable area: 4,421 sqft
- Finished area below ground: 1,600
Property
Parking
- Total spaces: 3
- Parking features: Concrete, Garage Door Opener, Heated Garage, On Site, Garage Owned, Attached, Garage
- Attached garage spaces: 3
- Has uncovered spaces: Yes
Accessibility
- Accessibility features: No Disability Access
Features
- Stories: 1
- Patio & porch: Patio
- Fencing: Fenced
Lot
- Size: 0.27 Acres
- Dimensions: 94X125
- Features: Landscaped, Mature Trees, Level
Details
- Parcel number: 2113129013
- Special conditions: None
Construction
Type & style
- Home type: SingleFamily
- Architectural style: Traditional
- Property subtype: Single Family Residence
Materials
- Vinyl Siding, Brick
- Foundation: Concrete Perimeter
- Roof: Asphalt
Condition
- New construction: No
- Year built: 2021
Utilities & green energy
- Sewer: Public Sewer
- Water: Public
Community & neighborhood
Community
- Community features: Sidewalks, Street Lights
Location
- Region: Bloomington
- Subdivision: Brookridge Estates
HOA & financial
HOA
- Has HOA: Yes
- HOA fee: $150 annually
- Services included: None
Other
Other facts
- Listing terms: Cash
- Ownership: Fee Simple
Price history
| Date | Event | Price |
|---|---|---|
| 7/8/2024 | Sold | $560,000-0.9%$127/sqft |
Source: | ||
| 6/8/2024 | Pending sale | $565,000$128/sqft |
Source: | ||
| 6/5/2024 | Listed for sale | $565,000+61.4%$128/sqft |
Source: | ||
| 9/27/2021 | Sold | $350,000-12.5%$79/sqft |
Source: Public Record | ||
| 4/27/2021 | Listed for sale | $400,000+561.2%$90/sqft |
Source: | ||
Public tax history
| Year | Property taxes | Tax assessment |
|---|---|---|
| 2023 | $10,532 +3.9% | $130,305 +7.9% |
| 2022 | $10,137 +10187.2% | $120,724 +10855% |
| 2021 | $99 | $1,102 |
Find assessor info on the county website
Neighborhood: 61704
Nearby schools
GreatSchools rating
- 5/10Cedar Ridge Elementary SchoolGrades: K-5Distance: 3 mi
- 7/10Evans Junior High SchoolGrades: 6-8Distance: 1.4 mi
- 8/10Normal Community High SchoolGrades: 9-12Distance: 5.4 mi
Schools provided by the listing agent
- Elementary: Cedar Ridge Elementary
- Middle: Evans Jr High
- High: Normal Community High School
- District: 5
Source: MRED as distributed by MLS GRID. This data may not be complete. We recommend contacting the local school district to confirm school assignments for this home.

Get pre-qualified for a loan
At Zillow Home Loans, we can pre-qualify you in as little as 5 minutes with no impact to your credit score.An equal housing lender. NMLS #10287.


