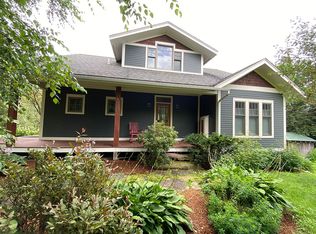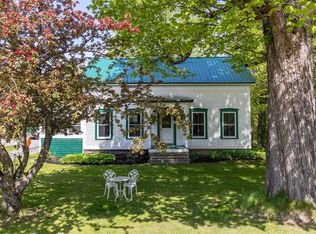Do you like the idea of basic living in a calm, beautiful country setting? Consider this unique tiny home with outdoor deck perched above 5 sloping acres with woods and stream that look out over a wide open meadow, adjacent to the Westford Town Land and trail system. Built in 2015 it is a pleasing minimalist style with a sleeping loft and such quality features as radiant floor heating and a supplemental woodstove. There is a shed plus a chicken coop, garden beds and paths that lead down the hill to the valley below. Efficient, affordable, bucolic and relaxing... all you really need. Agents, please read the non-public remarks. Thank you.
This property is off market, which means it's not currently listed for sale or rent on Zillow. This may be different from what's available on other websites or public sources.


