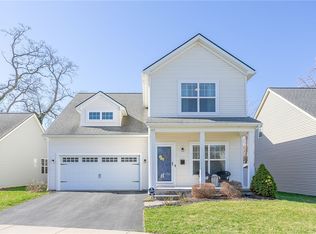Closed
$299,900
51 Brookscrest Way, Rochester, NY 14611
3beds
1,536sqft
Single Family Residence
Built in 2016
5,227.2 Square Feet Lot
$308,100 Zestimate®
$195/sqft
$2,043 Estimated rent
Maximize your home sale
Get more eyes on your listing so you can sell faster and for more.
Home value
$308,100
$293,000 - $324,000
$2,043/mo
Zestimate® history
Loading...
Owner options
Explore your selling options
What's special
Welcome to this charming 3 BR/2 BA ranch home, tucked away on a quiet cul de sac and perfectly located near UofR, Strong Hospital, and picturesque Genesee Valley & Highland parks. Enjoy the ease of 1-floor living with a thoughtful layout. The two front bedrooms offer great flexibility—whether for guests or a home office—conveniently served by a full bath. The spacious primary suite at the back provides a private retreat with a large walk-in closet and an ensuite bath. The open-concept living area is made for gathering, featuring a cozy gas fireplace and a stylish kitchen with SS appliances, an island for casual meals, and easy access to the dining area. Main-level laundry makes daily chores a breeze, and the expansive basement offers endless possibilities. Step outside to enjoy the private backyard, perfect for relaxing or entertaining. Don't miss the opportunity to make this wonderful property your home!
Zillow last checked: 8 hours ago
Listing updated: November 08, 2024 at 01:44pm
Listed by:
Mark A. Siwiec 585-304-7544,
Elysian Homes by Mark Siwiec and Associates
Bought with:
Linda Hillery, 40HI0826596
RE/MAX Plus
Source: NYSAMLSs,MLS#: R1565901 Originating MLS: Rochester
Originating MLS: Rochester
Facts & features
Interior
Bedrooms & bathrooms
- Bedrooms: 3
- Bathrooms: 2
- Full bathrooms: 2
- Main level bathrooms: 2
- Main level bedrooms: 3
Heating
- Gas, Forced Air
Cooling
- Central Air
Appliances
- Included: Dryer, Dishwasher, Electric Oven, Electric Range, Free-Standing Range, Gas Water Heater, Microwave, Oven, Refrigerator, Washer
- Laundry: Main Level
Features
- Ceiling Fan(s), Entrance Foyer, Eat-in Kitchen, Kitchen Island, Kitchen/Family Room Combo, Sliding Glass Door(s), Bath in Primary Bedroom, Main Level Primary, Primary Suite
- Flooring: Carpet, Varies, Vinyl
- Doors: Sliding Doors
- Basement: Full
- Number of fireplaces: 1
Interior area
- Total structure area: 1,536
- Total interior livable area: 1,536 sqft
Property
Parking
- Total spaces: 2
- Parking features: Attached, Garage, Driveway, Garage Door Opener
- Attached garage spaces: 2
Features
- Levels: One
- Stories: 1
- Exterior features: Blacktop Driveway
Lot
- Size: 5,227 sqft
- Dimensions: 50 x 106
- Features: Cul-De-Sac, Near Public Transit, Residential Lot
Details
- Parcel number: 26140013550000020250100000
- Special conditions: Estate
Construction
Type & style
- Home type: SingleFamily
- Architectural style: Ranch
- Property subtype: Single Family Residence
Materials
- Vinyl Siding, Copper Plumbing
- Foundation: Block
- Roof: Asphalt,Shingle
Condition
- Resale
- Year built: 2016
Utilities & green energy
- Electric: Circuit Breakers
- Sewer: Connected
- Water: Connected, Public
- Utilities for property: Cable Available, Sewer Connected, Water Connected
Community & neighborhood
Location
- Region: Rochester
- Subdivision: Brooks Court Sub
Other
Other facts
- Listing terms: Cash,Conventional,FHA,VA Loan
Price history
| Date | Event | Price |
|---|---|---|
| 11/7/2024 | Sold | $299,900$195/sqft |
Source: | ||
| 9/30/2024 | Pending sale | $299,900$195/sqft |
Source: | ||
| 9/29/2024 | Contingent | $299,900$195/sqft |
Source: | ||
| 9/25/2024 | Listed for sale | $299,900+7.1%$195/sqft |
Source: | ||
| 5/13/2022 | Sold | $280,000+16.7%$182/sqft |
Source: | ||
Public tax history
| Year | Property taxes | Tax assessment |
|---|---|---|
| 2024 | -- | $311,800 +44% |
| 2023 | -- | $216,600 |
| 2022 | -- | $216,600 |
Find assessor info on the county website
Neighborhood: 19th Ward
Nearby schools
GreatSchools rating
- 2/10Dr Walter Cooper AcademyGrades: PK-6Distance: 0.5 mi
- 4/10School 19 Dr Charles T LunsfordGrades: PK-8Distance: 1 mi
- 6/10Rochester Early College International High SchoolGrades: 9-12Distance: 1.3 mi
Schools provided by the listing agent
- District: Rochester
Source: NYSAMLSs. This data may not be complete. We recommend contacting the local school district to confirm school assignments for this home.
