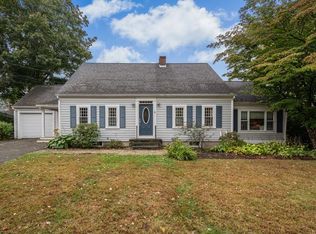Sold for $700,000 on 11/21/24
$700,000
51 Brooks St, Maynard, MA 01754
3beds
2,140sqft
Single Family Residence
Built in 1950
0.31 Acres Lot
$702,500 Zestimate®
$327/sqft
$3,599 Estimated rent
Home value
$702,500
$646,000 - $766,000
$3,599/mo
Zestimate® history
Loading...
Owner options
Explore your selling options
What's special
**OFFER DEADLINE- MON 10/14 AT 3PM. PLEASE ALLOW 24 HOURS FOR OFFER RESPONSE**Picture perfect storybook 3-bedroom home, located in a sought-after neighborhood, within walking distance of downtown’s shops, restaurants, bike trail & backs up to conservation.The front entry welcomes you into the front to back living & dining rm. A central fireplace & hardwood flooring warm the space. Oversized windows look out to the meticulous fenced yard w/gorgeous gardens. French doors lead to the family rm that has beamed, vaulted ceilings & walls of windows-the perfect place to enjoy your morning coffee & curl up w/a good book! The updated kitchen features SS appliances, beautiful countertops & access to the oversized sun-filled deck & patio. A charming 1/2 bath & first floor bedroom finish off the main living level. Upstairs, you will find the tranquil primary bedroom with hardwood floorings, as well as the 3rd bedrm & full bathrm.The LL has been finished w/a bonus rm, as well as laundry & storage.
Zillow last checked: 8 hours ago
Listing updated: November 21, 2024 at 08:46am
Listed by:
Heather Manero 978-505-3190,
William Raveis R.E. & Home Services 978-610-6369
Bought with:
Sarah DeStefano
Belmont Homes Realty
Source: MLS PIN,MLS#: 73299484
Facts & features
Interior
Bedrooms & bathrooms
- Bedrooms: 3
- Bathrooms: 2
- Full bathrooms: 1
- 1/2 bathrooms: 1
Primary bedroom
- Features: Ceiling Fan(s), Closet, Closet/Cabinets - Custom Built, Flooring - Hardwood
- Level: Second
- Area: 280
- Dimensions: 14 x 20
Bedroom 2
- Features: Closet, Flooring - Hardwood, Pocket Door
- Level: First
- Area: 169
- Dimensions: 13 x 13
Bedroom 3
- Features: Ceiling Fan(s), Closet, Closet/Cabinets - Custom Built, Flooring - Hardwood
- Level: Second
- Area: 182
- Dimensions: 14 x 13
Primary bathroom
- Features: No
Bathroom 1
- Features: Bathroom - Half, Flooring - Stone/Ceramic Tile
- Level: First
Bathroom 2
- Features: Bathroom - Full, Bathroom - With Tub & Shower, Closet - Linen, Flooring - Stone/Ceramic Tile
- Level: Second
Dining room
- Features: Flooring - Hardwood, Open Floorplan
- Level: Main,First
- Area: 182
- Dimensions: 14 x 13
Family room
- Features: Skylight, Ceiling Fan(s), Beamed Ceilings, Vaulted Ceiling(s), Flooring - Hardwood, French Doors
- Level: First
- Area: 160
- Dimensions: 16 x 10
Kitchen
- Features: Window(s) - Picture, Dining Area, Pantry, Countertops - Stone/Granite/Solid, Exterior Access, Open Floorplan, Remodeled, Stainless Steel Appliances, Gas Stove
- Level: Main,First
- Area: 192
- Dimensions: 16 x 12
Living room
- Features: Flooring - Hardwood, Open Floorplan, Recessed Lighting
- Level: Main,First
- Area: 182
- Dimensions: 14 x 13
Heating
- Baseboard, Hot Water, Natural Gas
Cooling
- None
Appliances
- Laundry: Electric Dryer Hookup, Washer Hookup, Sink, In Basement
Features
- Open Floorplan, Recessed Lighting, Bonus Room
- Flooring: Tile, Carpet, Hardwood, Other, Flooring - Wall to Wall Carpet
- Doors: French Doors
- Windows: Insulated Windows
- Basement: Full,Partially Finished,Interior Entry,Bulkhead,Sump Pump
- Number of fireplaces: 1
Interior area
- Total structure area: 2,140
- Total interior livable area: 2,140 sqft
Property
Parking
- Total spaces: 4
- Parking features: Attached, Garage Door Opener, Paved Drive, Off Street, Paved
- Attached garage spaces: 1
- Uncovered spaces: 3
Features
- Patio & porch: Deck, Deck - Composite, Patio
- Exterior features: Deck, Deck - Composite, Patio, Rain Gutters, Storage, Professional Landscaping, Fenced Yard
- Fencing: Fenced
Lot
- Size: 0.31 Acres
- Features: Level
Details
- Parcel number: 3634500
- Zoning: Res
Construction
Type & style
- Home type: SingleFamily
- Architectural style: Cape
- Property subtype: Single Family Residence
Materials
- Frame
- Foundation: Block
- Roof: Shingle
Condition
- Year built: 1950
Utilities & green energy
- Electric: Circuit Breakers, 200+ Amp Service
- Sewer: Public Sewer
- Water: Public
- Utilities for property: for Gas Range, for Electric Dryer, Washer Hookup
Green energy
- Energy efficient items: Thermostat
- Energy generation: Solar
Community & neighborhood
Community
- Community features: Shopping, Park, Walk/Jog Trails, Bike Path, Conservation Area, Highway Access, Public School
Location
- Region: Maynard
Other
Other facts
- Road surface type: Paved
Price history
| Date | Event | Price |
|---|---|---|
| 11/21/2024 | Sold | $700,000+13.1%$327/sqft |
Source: MLS PIN #73299484 | ||
| 10/15/2024 | Pending sale | $619,000$289/sqft |
Source: | ||
| 10/15/2024 | Contingent | $619,000$289/sqft |
Source: MLS PIN #73299484 | ||
| 10/7/2024 | Listed for sale | $619,000+65.1%$289/sqft |
Source: MLS PIN #73299484 | ||
| 9/1/2015 | Sold | $374,900$175/sqft |
Source: Public Record | ||
Public tax history
| Year | Property taxes | Tax assessment |
|---|---|---|
| 2025 | $10,177 +7.2% | $570,800 +7.5% |
| 2024 | $9,491 +2.5% | $530,800 +8.7% |
| 2023 | $9,261 +3.8% | $488,200 +12.3% |
Find assessor info on the county website
Neighborhood: 01754
Nearby schools
GreatSchools rating
- 5/10Green Meadow SchoolGrades: PK-3Distance: 1 mi
- 7/10Fowler SchoolGrades: 4-8Distance: 1.2 mi
- 7/10Maynard High SchoolGrades: 9-12Distance: 1.1 mi
Schools provided by the listing agent
- Elementary: Green Meadow
- Middle: Fowler
- High: Mhs/Amsa
Source: MLS PIN. This data may not be complete. We recommend contacting the local school district to confirm school assignments for this home.
Get a cash offer in 3 minutes
Find out how much your home could sell for in as little as 3 minutes with a no-obligation cash offer.
Estimated market value
$702,500
Get a cash offer in 3 minutes
Find out how much your home could sell for in as little as 3 minutes with a no-obligation cash offer.
Estimated market value
$702,500
