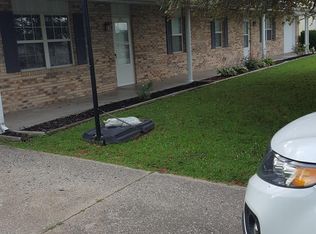Closed
Listing Provided by:
Margaret A Locke 573-221-8171,
Prestige Realty, Inc
Bought with: Prestige Realty, Inc
Price Unknown
51 Brook Rd, Hannibal, MO 63401
3beds
1,578sqft
Single Family Residence
Built in 1994
0.31 Acres Lot
$269,800 Zestimate®
$--/sqft
$1,746 Estimated rent
Home value
$269,800
$256,000 - $283,000
$1,746/mo
Zestimate® history
Loading...
Owner options
Explore your selling options
What's special
Built by the school, this one owner home has 3 bedrooms and 2 baths, plus main level laundry. The living room offers a gas fireplace and many opportunities for placement of furniture. The screened in porch off the living room can be enjoyed almost anytime of the year. The kitchen has new flooring, and many oak cabinets and counters, plus a movable island, which can be used for additional counter space or eating room. The range, refrigerator, dishwasher, and microwave are included. The main level laundry is located in the hall close to all bedrooms. The master bedroom includes two closets, one a walk-in, and a master bath with double sinks and shower. The main bath includes a tub and shower. The roof was replaced in August 2023, 40 gallon water heater in April and a new furnace andCA unit in 2020.
Zillow last checked: 8 hours ago
Listing updated: April 28, 2025 at 04:23pm
Listing Provided by:
Margaret A Locke 573-221-8171,
Prestige Realty, Inc
Bought with:
Sue-ann Westhoff, 2013029539
Prestige Realty, Inc
Source: MARIS,MLS#: 23058365 Originating MLS: Mark Twain Association of REALTORS
Originating MLS: Mark Twain Association of REALTORS
Facts & features
Interior
Bedrooms & bathrooms
- Bedrooms: 3
- Bathrooms: 2
- Full bathrooms: 2
- Main level bathrooms: 2
- Main level bedrooms: 3
Primary bedroom
- Features: Floor Covering: Carpeting
- Level: Main
- Area: 180
- Dimensions: 15x12
Bedroom
- Features: Floor Covering: Carpeting
- Level: Main
- Area: 110
- Dimensions: 11x10
Bedroom
- Features: Floor Covering: Carpeting
- Level: Main
- Area: 150
- Dimensions: 15x10
Kitchen
- Features: Floor Covering: Vinyl
- Level: Main
- Area: 156
- Dimensions: 13x12
Living room
- Features: Floor Covering: Carpeting
- Level: Main
- Area: 330
- Dimensions: 22x15
Heating
- Forced Air, Natural Gas
Cooling
- Ceiling Fan(s), Central Air, Electric
Appliances
- Included: Water Softener Rented, Gas Water Heater, Dishwasher, Disposal, Microwave, Electric Range, Electric Oven, Refrigerator, Water Softener
- Laundry: Main Level
Features
- Kitchen/Dining Room Combo, Double Vanity, Shower, Kitchen Island, Walk-In Closet(s), Entrance Foyer
- Flooring: Carpet
- Doors: Panel Door(s), Storm Door(s)
- Windows: Insulated Windows
- Basement: Full,Concrete,Sump Pump,Unfinished
- Number of fireplaces: 1
- Fireplace features: Living Room
Interior area
- Total structure area: 1,578
- Total interior livable area: 1,578 sqft
- Finished area above ground: 1,578
Property
Parking
- Total spaces: 2
- Parking features: Attached, Garage, Garage Door Opener
- Attached garage spaces: 2
Features
- Levels: One
- Patio & porch: Screened
Lot
- Size: 0.31 Acres
- Dimensions: 104 x 130
- Features: Level
Details
- Parcel number: 011.06.24.2.02.002.030
- Special conditions: Standard
Construction
Type & style
- Home type: SingleFamily
- Architectural style: Traditional,Ranch
- Property subtype: Single Family Residence
Materials
- Stone Veneer, Brick Veneer, Vinyl Siding
Condition
- Year built: 1994
Utilities & green energy
- Sewer: Public Sewer
- Water: Public
- Utilities for property: Natural Gas Available
Community & neighborhood
Location
- Region: Hannibal
- Subdivision: Rolling Meadows
Other
Other facts
- Listing terms: Cash,Conventional,FHA,Other
- Ownership: Private
- Road surface type: Concrete
Price history
| Date | Event | Price |
|---|---|---|
| 10/26/2023 | Sold | -- |
Source: | ||
| 10/16/2023 | Pending sale | $230,000$146/sqft |
Source: | ||
| 9/29/2023 | Contingent | $230,000$146/sqft |
Source: | ||
| 9/29/2023 | Listed for sale | $230,000$146/sqft |
Source: | ||
Public tax history
| Year | Property taxes | Tax assessment |
|---|---|---|
| 2024 | $1,782 +8.4% | $31,560 |
| 2023 | $1,644 +0.2% | $31,560 |
| 2022 | $1,640 +0.8% | $31,560 |
Find assessor info on the county website
Neighborhood: 63401
Nearby schools
GreatSchools rating
- 5/10Veterans Elementary SchoolGrades: K-5Distance: 0.3 mi
- 4/10Hannibal Middle SchoolGrades: 6-8Distance: 1.2 mi
- NAHannibal Career & Tech. CenterGrades: 9-12Distance: 1.1 mi
Schools provided by the listing agent
- Elementary: Veterans Elem.
- Middle: Hannibal Middle
- High: Hannibal Sr. High
Source: MARIS. This data may not be complete. We recommend contacting the local school district to confirm school assignments for this home.
