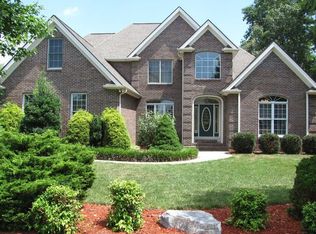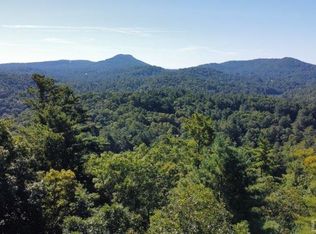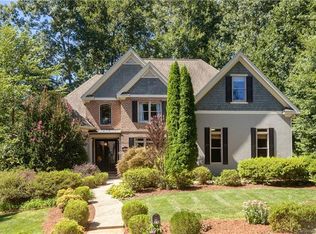Charming family home for rent in the Cotswolds Neighborhood. Welcome to the inviting home located in the highly desirable Cotswolds neighborhood. Known for it's family-friendly atmosphere, the area is filled with young children, welcoming neighbors, and a stong sense of community, perfect for those looking to settle into a warm and vibrant enviroment. The home if available right away, making it easy to move in and start enjoying all that the neighborhood offers. Inside, you'll find a comfortable layout and a brand new air conditioning unit to keep you cool and comfortable year-round. As owners, we are also open to a lease with an option to buy, giving you flexibility and a path toward homeownership if you're interested. Come and see for yourself why this home in the Cotswolds is a great place for your family! Please Text for a tour.
This property is off market, which means it's not currently listed for sale or rent on Zillow. This may be different from what's available on other websites or public sources.


