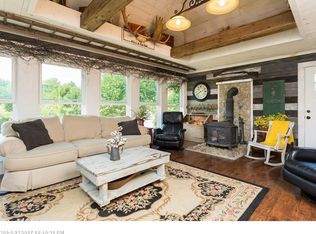Closed
$350,000
51 Bridge Street, Berwick, ME 03901
3beds
1,780sqft
Single Family Residence
Built in 1900
0.55 Acres Lot
$425,500 Zestimate®
$197/sqft
$3,300 Estimated rent
Home value
$425,500
$400,000 - $455,000
$3,300/mo
Zestimate® history
Loading...
Owner options
Explore your selling options
What's special
This charming Cape-style home presents a delightful blend of modern comfort and classic appeal. Nestled on a generous .55-acre lot, large barn and a captivating ambiance that welcomes you right from the start. As you step through the side entrance, you're greeted by an inviting enclosed porch that sets the tone for a cozy atmosphere. The convenience of a laundry room adds to the practicality of this space. The heart of the home lies within its spacious kitchen featuring a dining area, complemented by a large walk-in pantry with ample storage. The seamless flow leads to a living room, creating an open and inviting layout perfect for gatherings and relaxation. The main level also offers a versatile bedroom, 3/4 handicapped accessible bathroom and an enclosed porch. Ascending to the second floor reveals two more bedrooms and a full bath, offering privacy and comfort to its occupants. The back porch, partially open to enjoy the fresh air while also featuring an enclosed space that houses a relaxing hot tub, overlooks the private back yard creating a perfect retreat for outdoor enjoyment.
Zillow last checked: 8 hours ago
Listing updated: February 05, 2025 at 01:39pm
Listed by:
Redfin Corporation
Bought with:
Red Post Realty, LLC
Source: Maine Listings,MLS#: 1578578
Facts & features
Interior
Bedrooms & bathrooms
- Bedrooms: 3
- Bathrooms: 3
- Full bathrooms: 3
Primary bedroom
- Level: First
- Area: 211.12 Square Feet
- Dimensions: 11.6 x 18.2
Bedroom 2
- Level: Second
- Area: 141.57 Square Feet
- Dimensions: 12.1 x 11.7
Bedroom 3
- Level: Second
- Area: 64.88 Square Feet
- Dimensions: 8 x 8.11
Family room
- Level: First
- Area: 141.57 Square Feet
- Dimensions: 12.1 x 11.7
Kitchen
- Level: First
- Area: 220.98 Square Feet
- Dimensions: 19.89 x 11.11
Laundry
- Level: First
- Area: 74.74 Square Feet
- Dimensions: 7.4 x 10.1
Living room
- Level: First
- Area: 211.12 Square Feet
- Dimensions: 11.6 x 18.2
Other
- Level: First
- Area: 111.74 Square Feet
- Dimensions: 7.4 x 15.1
Heating
- Baseboard, Hot Water, Zoned
Cooling
- None
Appliances
- Included: Dryer, Microwave, Electric Range, Refrigerator, Washer, Other
Features
- 1st Floor Bedroom, Bathtub, Pantry, Shower, Storage
- Flooring: Carpet, Laminate, Vinyl, Wood
- Basement: Interior Entry,Full,Unfinished
- Has fireplace: No
Interior area
- Total structure area: 1,780
- Total interior livable area: 1,780 sqft
- Finished area above ground: 1,780
- Finished area below ground: 0
Property
Parking
- Parking features: Paved, 5 - 10 Spaces, On Site
Accessibility
- Accessibility features: 36+ Inch Doors, 36 - 48 Inch Halls, Other Bath Modifications, Roll-in Shower
Features
- Patio & porch: Deck, Patio, Porch
- Exterior features: Animal Containment System
- Has spa: Yes
Lot
- Size: 0.55 Acres
- Features: Near Town, Neighborhood, Level, Open Lot, Landscaped, Wooded
Details
- Additional structures: Shed(s)
- Parcel number: BERWMU004B37
- Zoning: R1
- Other equipment: Cable, Internet Access Available
Construction
Type & style
- Home type: SingleFamily
- Architectural style: Cape Cod
- Property subtype: Single Family Residence
Materials
- Wood Frame, Vinyl Siding
- Foundation: Granite, Brick/Mortar
- Roof: Metal,Pitched,Shingle
Condition
- Year built: 1900
Utilities & green energy
- Electric: Circuit Breakers
- Sewer: Public Sewer
- Water: Public
Community & neighborhood
Location
- Region: Berwick
Other
Other facts
- Road surface type: Paved
Price history
| Date | Event | Price |
|---|---|---|
| 2/29/2024 | Sold | $350,000-2.8%$197/sqft |
Source: | ||
| 1/5/2024 | Pending sale | $360,000$202/sqft |
Source: | ||
| 1/5/2024 | Contingent | $360,000$202/sqft |
Source: | ||
| 12/20/2023 | Price change | $360,000-2.6%$202/sqft |
Source: | ||
| 12/4/2023 | Listed for sale | $369,500+1.9%$208/sqft |
Source: | ||
Public tax history
| Year | Property taxes | Tax assessment |
|---|---|---|
| 2024 | $4,788 +17.4% | $384,000 +72.5% |
| 2023 | $4,078 +0.5% | $222,600 |
| 2022 | $4,056 -0.4% | $222,600 |
Find assessor info on the county website
Neighborhood: 03901
Nearby schools
GreatSchools rating
- 7/10Vivian E Hussey SchoolGrades: K-3Distance: 1.5 mi
- 3/10Noble Middle SchoolGrades: 6-7Distance: 2.6 mi
- 6/10Noble High SchoolGrades: 8-12Distance: 5.2 mi

Get pre-qualified for a loan
At Zillow Home Loans, we can pre-qualify you in as little as 5 minutes with no impact to your credit score.An equal housing lender. NMLS #10287.
Sell for more on Zillow
Get a free Zillow Showcase℠ listing and you could sell for .
$425,500
2% more+ $8,510
With Zillow Showcase(estimated)
$434,010