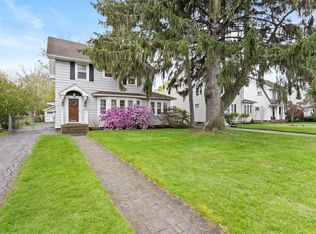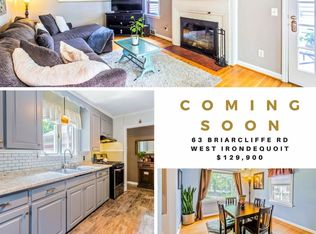**Delayed negotiations on file. All offers will be reviewed on Monday, 6/8 @ 10am.** Charming, early 1900's home centrally located just off St Paul Blvd, & only minutes from Durand Eastman Park & Golf Course! Situated towards the end of a private cul-de-sac, this home features gorgeous landscaping, green shrubbery & more! The interior spans just over 1,500 sqft w/a spacious living rm, formal dining rm w/wainscoting, a bright den/sunroom & kitchen that overlooks the backyard, which is perfect for entertaining in the warm summer months! Upstairs you will find 3 sizeable bedrooms, a full bath w/stand-alone tub/shower, & stair access to the nicely finished 3rd flr bonus room! The basement also features a partially finished area complete w/high top bar! Don't miss out this remarkable home in West Irondequoit!
This property is off market, which means it's not currently listed for sale or rent on Zillow. This may be different from what's available on other websites or public sources.

