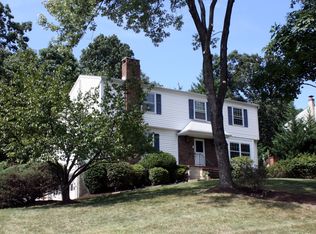Unique customs ranch built with quality craftmanship. Desirable open floor plan. Complete with Gourmet Kitchen, Formal Dining Room and Living Room with vaulted ceilings. Master Bedroom has it's own private bath. There are three additional bedrooms. The ground walk-out level offers a Family Room , Game Room with a bar and Pizza Oven. Can be mother/daughter. This handsome home is complete with a recreation paradise and built-in pool. Close to shopping , recreation and major highways Route 22, 287 and 78.
This property is off market, which means it's not currently listed for sale or rent on Zillow. This may be different from what's available on other websites or public sources.
