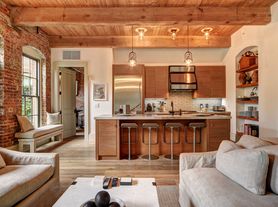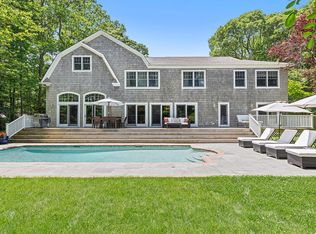This traditional-style Sag Harbor Village residence offers approximately 5,500 SF across three finished levels on a beautifully landscaped half-acre. With 6 bedrooms, 6 full bathrooms, and 1 half bathroom, the home seamlessly blends classic Hamptons charm with modern luxury. Inside, the open layout features a living room with a fireplace, a dining room, an eat-in kitchen, and a sitting room, all accented with meticulous design details, custom millwork, coffered ceilings, and shiplap details. A junior en-suite bedroom is conveniently located on the first floor, alongside a mudroom and laundry room. Upstairs, four en-suite bedrooms include a gracious primary suite with a fireplace, a walk-in closet, and a spa-like bath, as well as an additional laundry room. The fully finished lower level adds incredible versatility with a media lounge, ping pong, gym equipment, an additional en-suite bedroom, and generous space for recreation and entertaining. Outdoors, the property is designed for effortless summer living. A heated 20' x 40' gunite pool with a spa is framed by a bluestone patio, outdoor lounge, barbecue area, outdoor speakers, and string lights, setting the stage for magical evenings. Lush landscaping features privet hedges, boxwoods, and specimen trees, providing privacy and tranquility. Located just 1 mile from Sag Harbor Village's Haven's Beach, shops, restaurants, and marinas, this home offers the ideal blend of serenity and accessibility. Available June 15-30th $40,000; July $100,000; August-LD $125,000; July-Labor Day $195,000
House for rent
$100,000/mo
51 Brandywine Dr, Sag Harbor, NY 11963
6beds
5,500sqft
Price may not include required fees and charges.
Singlefamily
Available now
Central air
Attached garage parking
Fireplace
What's special
Outdoor speakersBarbecue areaPrivacy and tranquilityGym equipmentLaundry roomBluestone patioWalk-in closet
- 37 days |
- -- |
- -- |
Travel times
Looking to buy when your lease ends?
Consider a first-time homebuyer savings account designed to grow your down payment with up to a 6% match & a competitive APY.
Facts & features
Interior
Bedrooms & bathrooms
- Bedrooms: 6
- Bathrooms: 7
- Full bathrooms: 6
- 1/2 bathrooms: 1
Rooms
- Room types: Family Room, Laundry Room, Office
Heating
- Fireplace
Cooling
- Central Air
Features
- Walk In Closet
- Has basement: Yes
- Has fireplace: Yes
Interior area
- Total interior livable area: 5,500 sqft
Property
Parking
- Parking features: Attached, Other
- Has attached garage: Yes
- Details: Contact manager
Features
- Stories: 2
- Exterior features: Architecture Style: traditional, Broker Exclusive, Walk In Closet
- Has private pool: Yes
- Has spa: Yes
- Spa features: Hottub Spa
Details
- Parcel number: 0302006001400002000
Construction
Type & style
- Home type: SingleFamily
- Property subtype: SingleFamily
Condition
- Year built: 2016
Community & HOA
HOA
- Amenities included: Pool
Location
- Region: Sag Harbor
Financial & listing details
- Lease term: Contact For Details
Price history
| Date | Event | Price |
|---|---|---|
| 10/11/2025 | Listed for rent | $100,000$18/sqft |
Source: Zillow Rentals | ||
| 10/11/2025 | Listing removed | $100,000$18/sqft |
Source: Zillow Rentals | ||
| 9/10/2025 | Listed for rent | $100,000-13%$18/sqft |
Source: Zillow Rentals | ||
| 8/6/2025 | Listing removed | $115,000$21/sqft |
Source: Zillow Rentals | ||
| 5/18/2025 | Price change | $115,000-8%$21/sqft |
Source: Zillow Rentals | ||

