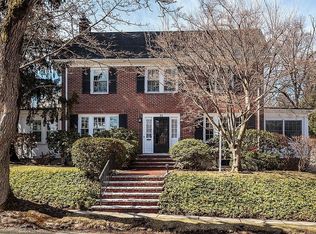Gracious home in highly coveted Presidential Neighborhood. Welcoming foyer is flanked by front-to-back living room and dining room. The LR has a gas fireplace (2019) and back wall lined with windows & built-ins. French doors separate the living rm from a heated sunroom. 2nd sunroom with exposed brick wall off of the DR provides additional living space. Gorgeous 2018 kitchen w/ large box window overlooking the patio & yard. High-end appliances & ample Dekton counter space will please any cook! 1st floor also includes half bath & direct access to backyard. On the 2nd floor, large MBR has a walk-in closet & en suite bath. There are 2 more bedrooms w/ ample closet space, a 2018 family bathroom & a smaller bonus room. 3rd floor offers 2 more bedrooms and a full bath, perfect for guests or au pair suite. This well-appointed home also features a 2-car garage and unparalleled convenience to all that Belmont has to offer including its outstanding schools, pool, library, & public transportation.
This property is off market, which means it's not currently listed for sale or rent on Zillow. This may be different from what's available on other websites or public sources.
