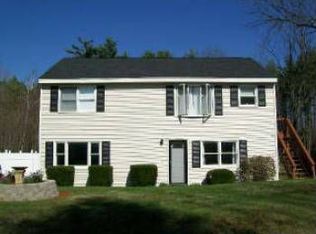One floor living on a spectacular 3.6 acre lot! A rare find in Bow. Great price for a property in immaculate condition with a beautiful lush and private yard. Large living room with corner gas stove. Value added benefits include, new driveway, new roof shingles, vinyl windows, refinished hardwood, new bath vanity, toilet, bath flooring, new carpeting in bedroom and living room. Great location, close to schools, highway and amenities.
This property is off market, which means it's not currently listed for sale or rent on Zillow. This may be different from what's available on other websites or public sources.
