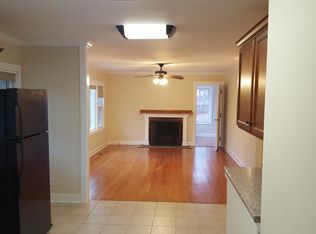What we have here is the Ole Botsford 51er. 64 years from its original glory, this house is filled with years of low maintenance, neglected repairs and blemished dcor. Move in ready? Nope, Cute? Hardly. Good bones? probably not. You will need your tools(and a dumpster) and if you don't have tools you had better have watched a few seasons of This Old House, or at least some HGTV. The house sits on 1.03 acres. It has 4 bedrooms and 2 full baths and just over 1500 SF. It has central air, but it doesn't work, the shower is broken and the kitchen sink leaks. The yard is a mess and the old barn should be considered seasoned firewood. There is some good news, the furnace and circuit panel have been updated, and the inground oil tank was removed. Cash or rehab financing is preferred, house is sold as-is, seller will make no repairs. Honey Stop the Car! No, probably not for this one.
This property is off market, which means it's not currently listed for sale or rent on Zillow. This may be different from what's available on other websites or public sources.
