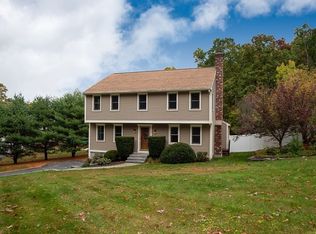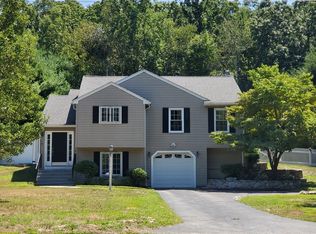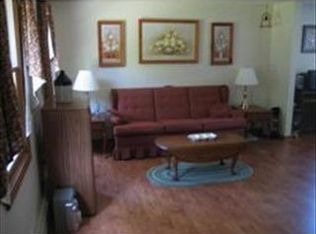Showings begin Saturday, 8/1, for this awesome 3 bedroom, 2.5 bath colonial with large 2 car attached garage in Sutton. Large updated kitchen with white cabinets, granite counters and stainless refrigerator and stove. Dining area with sliders leading to good sized deck and above ground pool. Updated half bath with granite counter and laundry area. Master bedroom suite with master bath & walk in closet. Leased solar panels to save on electricity costs. Roof approximately 10 years. Nice highway access with 146 right up the street.
This property is off market, which means it's not currently listed for sale or rent on Zillow. This may be different from what's available on other websites or public sources.


