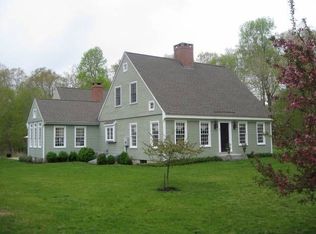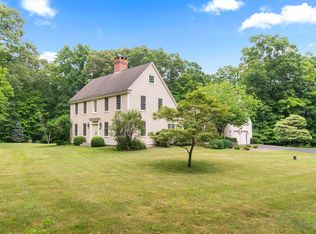This 3,000 square foot property features 3 bedrooms and 2.5 bathrooms. Located on a quaint country road, this gorgeous colonial nestled on 12 acres of land exudes fine craftsmanship with an open floor plan, gourmet kitchen, spacious family room with vaulted ceilings and beautifully exposed wood beams. Exquisite master bedroom features a fireplace and master bath. Horses allowed!
This property is off market, which means it's not currently listed for sale or rent on Zillow. This may be different from what's available on other websites or public sources.


