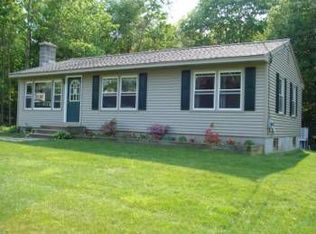Sold for $607,000
$607,000
51 Bond Rd, Charlton, MA 01507
3beds
2,234sqft
Single Family Residence
Built in 2003
1.38 Acres Lot
$-- Zestimate®
$272/sqft
$3,371 Estimated rent
Home value
Not available
Estimated sales range
Not available
$3,371/mo
Zestimate® history
Loading...
Owner options
Explore your selling options
What's special
Do not miss this lovely, young colonial with water view! Spacious three bedrooms and bonus nursery or playroom. Generously sized kitchen has granite countertops and plenty of cabinet space. Relax around your fireplace in the family room, or take in the fresh air on your just-painted deck out back while you sip your morning coffee or tea. Laundry on the first floor in the half bath. Main bedroom has walk in closet and full bath. Second full bath on the second floor. Home office on the first floor. Walk up attic and or walk out basement has potential for further finishing! Passing title V in hand. Easy to show, make your appointment today.
Zillow last checked: 8 hours ago
Listing updated: August 29, 2025 at 12:44pm
Listed by:
Danielle Therrien 508-344-3481,
Its My Real Estate 508-306-1228
Bought with:
TOPP Realtors
OWN IT
Source: MLS PIN,MLS#: 73384684
Facts & features
Interior
Bedrooms & bathrooms
- Bedrooms: 3
- Bathrooms: 3
- Full bathrooms: 2
- 1/2 bathrooms: 1
Primary bedroom
- Features: Bathroom - Full, Walk-In Closet(s), Flooring - Wall to Wall Carpet
- Level: Second
Bedroom 2
- Features: Flooring - Wall to Wall Carpet
- Level: Second
Bedroom 3
- Features: Flooring - Wall to Wall Carpet
- Level: Second
Primary bathroom
- Features: Yes
Bathroom 1
- Features: Bathroom - Half, Flooring - Laminate, Dryer Hookup - Electric, Washer Hookup
- Level: First
Bathroom 2
- Features: Bathroom - Full, Bathroom - With Tub & Shower, Flooring - Stone/Ceramic Tile
- Level: Second
Dining room
- Features: Flooring - Hardwood, Chair Rail, Wainscoting
- Level: First
Kitchen
- Features: Flooring - Laminate, Countertops - Stone/Granite/Solid, Deck - Exterior
- Level: First
Living room
- Features: Cathedral Ceiling(s), Flooring - Wall to Wall Carpet
- Level: First
Office
- Features: Flooring - Laminate
- Level: First
Heating
- Forced Air, Oil
Cooling
- Central Air
Appliances
- Included: Water Heater, Range, Dishwasher, Microwave, Refrigerator
- Laundry: Electric Dryer Hookup, Washer Hookup
Features
- Home Office, Nursery, Walk-up Attic
- Flooring: Tile, Carpet, Laminate, Hardwood, Flooring - Wall to Wall Carpet
- Basement: Full,Walk-Out Access,Garage Access,Concrete
- Number of fireplaces: 1
- Fireplace features: Living Room
Interior area
- Total structure area: 2,234
- Total interior livable area: 2,234 sqft
- Finished area above ground: 2,234
Property
Parking
- Total spaces: 8
- Parking features: Under, Paved Drive, Paved
- Attached garage spaces: 2
- Uncovered spaces: 6
Accessibility
- Accessibility features: No
Features
- Patio & porch: Deck - Wood
- Exterior features: Deck - Wood, Fenced Yard
- Fencing: Fenced
- Has view: Yes
- View description: Scenic View(s), Water, Pond
- Has water view: Yes
- Water view: Pond,Water
Lot
- Size: 1.38 Acres
Details
- Foundation area: 792
- Parcel number: M:0053 B:000C L:000052,4316579
- Zoning: A
- Special conditions: Real Estate Owned
Construction
Type & style
- Home type: SingleFamily
- Architectural style: Colonial
- Property subtype: Single Family Residence
Materials
- Frame
- Foundation: Concrete Perimeter
- Roof: Shingle
Condition
- Year built: 2003
Utilities & green energy
- Electric: Circuit Breakers
- Sewer: Private Sewer
- Water: Private
- Utilities for property: for Electric Range, for Electric Oven, for Electric Dryer, Washer Hookup
Community & neighborhood
Community
- Community features: Conservation Area, Public School
Location
- Region: Charlton
Other
Other facts
- Listing terms: Contract
- Road surface type: Paved
Price history
| Date | Event | Price |
|---|---|---|
| 8/29/2025 | Sold | $607,000+62.7%$272/sqft |
Source: MLS PIN #73384684 Report a problem | ||
| 10/6/2021 | Listing removed | -- |
Source: Zillow Rental Network Premium Report a problem | ||
| 9/10/2021 | Listed for rent | $2,300$1/sqft |
Source: Zillow Rental Network Premium Report a problem | ||
| 10/22/2019 | Listing removed | $2,300$1/sqft |
Source: WRI Property Management Report a problem | ||
| 9/17/2019 | Price change | $2,300-2.1%$1/sqft |
Source: WRI Property Management Report a problem | ||
Public tax history
| Year | Property taxes | Tax assessment |
|---|---|---|
| 2025 | $5,813 +2.8% | $522,300 +4.8% |
| 2024 | $5,653 +2.4% | $498,500 +9.9% |
| 2023 | $5,518 +3.5% | $453,400 +13% |
Find assessor info on the county website
Neighborhood: 01507
Nearby schools
GreatSchools rating
- 7/10Heritage SchoolGrades: 2-4Distance: 0.5 mi
- 4/10Charlton Middle SchoolGrades: 5-8Distance: 0.6 mi
- 6/10Shepherd Hill Regional High SchoolGrades: 9-12Distance: 5.2 mi
Get pre-qualified for a loan
At Zillow Home Loans, we can pre-qualify you in as little as 5 minutes with no impact to your credit score.An equal housing lender. NMLS #10287.
