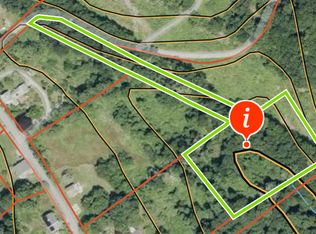Cozy artist Cape needs some TLC. Come and make this peaceful abode your dream home. Open floor plan kitchen/ living room. 3 bedroom. 1 and 3/4 bath. Perfect opportunity to live in Chester and enjoy the charm of the small town, close-knit community. Easy walk to downtown shopping and dining. Great backyard for a large garden. Chickens welcome with coop on-site. For Sale by Owner. As-is. New well pump 2019. Furnace approx. 6 years old. Roof 9 years old. Hot water heater 4 years old. Realtors are welcome at 2.5%. Text 860-262-2224 with your information and best time to call to schedule an appointment for a showing.
This property is off market, which means it's not currently listed for sale or rent on Zillow. This may be different from what's available on other websites or public sources.

