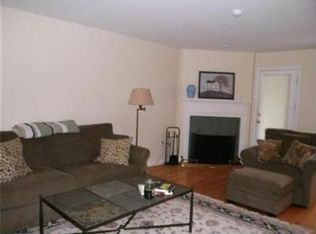This 1642 square foot condo home has 2 bedrooms and 4.0 bathrooms. This home is located at 51 Blue Spruce Way #161, Mashpee, MA 02649.
This property is off market, which means it's not currently listed for sale or rent on Zillow. This may be different from what's available on other websites or public sources.

