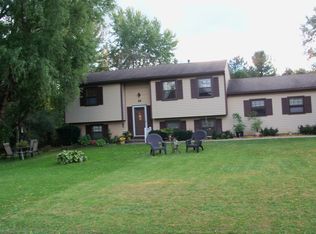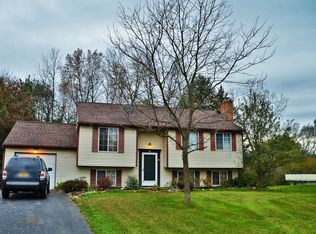Entertainer's Paradise! From the private backyard, shed, decks & heated pool to the finished lower level & 2nd full bath, THIS house is ready for guests all year! Open floor plan makes entertaining a breeze! Granite counters, huge, deep breakfast bar/island, porcelain tile floor & GORGEOUS kraftmaid cabinets make this a beautiful place to prepare meals! Main bath is nice & bright! 2nd full bath is large & convenient! Lower level has a large living space, huge laundry rm, workout rm, glass block windows & ample storage! Tear off roof '15, triple pane vinyl tilt in windows 07, furnace 05, water 06 . Pool heater (Hayward H150) & pool supplies remain. Swing set does not stay. **Paul Road Elementary School** Showings at opens Friday 6/22 630-8p.m., Saturday 6/23 1-230 & Sunday 6/24 1-230
This property is off market, which means it's not currently listed for sale or rent on Zillow. This may be different from what's available on other websites or public sources.

