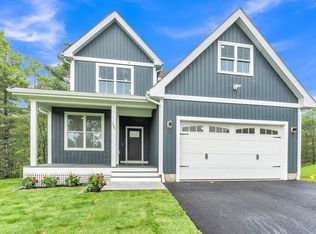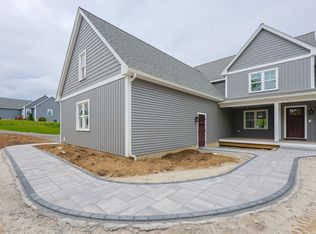Sold for $759,999
$759,999
51 Blood Rd #L, Charlton, MA 01507
4beds
2,380sqft
Single Family Residence
Built in 2023
1.37 Acres Lot
$-- Zestimate®
$319/sqft
$-- Estimated rent
Home value
Not available
Estimated sales range
Not available
Not available
Zestimate® history
Loading...
Owner options
Explore your selling options
What's special
Open houses on 12/31 and 1/1 from 11-1 Impressive, new construction featuring 4 bedrooms and 3 full bathrooms pairs tremendous living versatility with high end finishes and meticulous attention to detail. First floor master suite has a large walk-in closet, tray ceiling, soaking tub, glass shower, and walk-in closet. Upgraded, Cafe kitchen appliances, quartz countertops, island with built in ovens and microwave, breakfast area, and double sliding glass doors leading to a large deck make the kitchen the focal point of the home. Living/dining area has a 22 foot ceiling, large fire insert, first floor laundry, and access to the large deck and backyard. Expansive lower level provides the potential for an additional 850 sf of living space, with 8ft ceilings, two sliding glass doors, full tile and stone bath, utility room and the potential for an in-law apartment and exercise area with room to spare. Fourth bedroom can easily be converted into a twin office, family room, or craft area
Zillow last checked: 8 hours ago
Listing updated: July 23, 2024 at 07:48am
Listed by:
Daniel G. Smachetti 508-963-0922,
L & M Realty 508-963-0922,
Daniel G. Smachetti 508-963-0922
Bought with:
Maribeth McCauley Lynch
Thrive Real Estate Specialists
Source: MLS PIN,MLS#: 73189356
Facts & features
Interior
Bedrooms & bathrooms
- Bedrooms: 4
- Bathrooms: 3
- Full bathrooms: 3
Primary bedroom
- Features: Bathroom - Full, Bathroom - Double Vanity/Sink, Walk-In Closet(s), Flooring - Hardwood, Double Vanity, Tray Ceiling(s)
- Level: First
Bedroom 2
- Features: Closet, Flooring - Hardwood
- Level: First
Bedroom 3
- Features: Closet, Flooring - Hardwood
- Level: First
Bedroom 4
- Features: Flooring - Wall to Wall Carpet
- Level: Second
Primary bathroom
- Features: Yes
Dining room
- Level: First
Kitchen
- Features: Cathedral Ceiling(s), Closet/Cabinets - Custom Built, Flooring - Hardwood, Dining Area, Countertops - Stone/Granite/Solid, Kitchen Island, Cabinets - Upgraded, Recessed Lighting, Slider, Stainless Steel Appliances, Storage, Lighting - Overhead, Half Vaulted Ceiling(s)
- Level: First
Living room
- Features: Ceiling Fan(s), Vaulted Ceiling(s), Walk-In Closet(s), Flooring - Hardwood, Deck - Exterior
- Level: Main,First
Heating
- Baseboard, Heat Pump
Cooling
- Heat Pump
Appliances
- Included: Water Heater, Oven, Microwave, Range, Refrigerator
- Laundry: First Floor, Electric Dryer Hookup, Washer Hookup
Features
- Internet Available - Broadband
- Flooring: Wood, Tile, Carpet
- Windows: Insulated Windows, Screens
- Basement: Full
- Number of fireplaces: 1
Interior area
- Total structure area: 2,380
- Total interior livable area: 2,380 sqft
Property
Parking
- Total spaces: 8
- Parking features: Attached, Garage Door Opener, Insulated, Paved Drive, Off Street
- Attached garage spaces: 2
- Uncovered spaces: 6
Features
- Patio & porch: Porch, Deck
- Exterior features: Porch, Deck, Rain Gutters, Screens
Lot
- Size: 1.37 Acres
- Features: Easements
Details
- Parcel number: 5120187
- Zoning: 0
Construction
Type & style
- Home type: SingleFamily
- Architectural style: Cape
- Property subtype: Single Family Residence
Materials
- Frame
- Foundation: Concrete Perimeter
- Roof: Shingle
Condition
- Year built: 2023
Utilities & green energy
- Electric: 220 Volts
- Sewer: Private Sewer
- Water: Private
- Utilities for property: for Gas Range, for Electric Oven, for Electric Dryer, Washer Hookup
Community & neighborhood
Location
- Region: Charlton
Price history
| Date | Event | Price |
|---|---|---|
| 7/17/2024 | Sold | $759,999$319/sqft |
Source: MLS PIN #73189356 Report a problem | ||
| 5/17/2024 | Price change | $759,999-2.6%$319/sqft |
Source: MLS PIN #73189356 Report a problem | ||
| 2/29/2024 | Price change | $779,999-2.5%$328/sqft |
Source: MLS PIN #73189356 Report a problem | ||
| 12/29/2023 | Listed for sale | $799,999$336/sqft |
Source: MLS PIN #73189356 Report a problem | ||
Public tax history
Tax history is unavailable.
Neighborhood: 01507
Nearby schools
GreatSchools rating
- NACharlton Elementary SchoolGrades: PK-1Distance: 2.3 mi
- 4/10Charlton Middle SchoolGrades: 5-8Distance: 3.2 mi
- 6/10Shepherd Hill Regional High SchoolGrades: 9-12Distance: 4.7 mi
Get pre-qualified for a loan
At Zillow Home Loans, we can pre-qualify you in as little as 5 minutes with no impact to your credit score.An equal housing lender. NMLS #10287.

