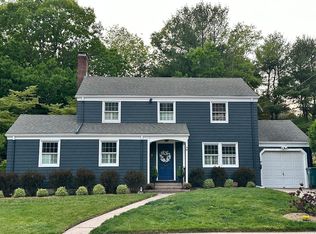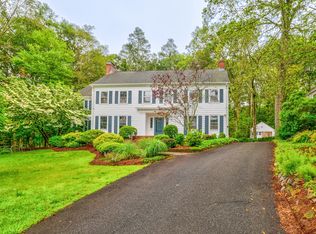$10,000 CREDIT AT CLOSING TOWARDS BUYER'S REMODELING COSTS! A handsome house in a great location. This two bedroom mid-century house sits on one of Hamden's prettiest streets a little more than a block from a Whitney Avenue bus stop. It was built in 1948, and features sturdy brick construction. Its interior and exterior have been freshly painted. A gracious sunken living room with fireplace welcomes you, with excellent flow for entertaining. Both living room and study have doors leading to an outdoor deck. 1.5 baths, kitchen (1970s) functional but a new owner may choose to update.
This property is off market, which means it's not currently listed for sale or rent on Zillow. This may be different from what's available on other websites or public sources.

