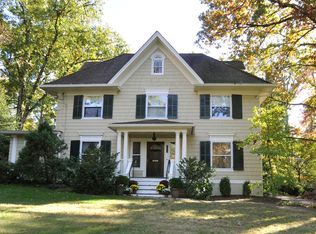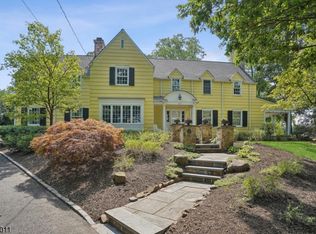Elegant home with grand rooms and a floor plan that is perfect for entertaining. A gracious entry foyer leads to generous, sun-filled living areas, a gourmet kitchen and many original arch. details. Master Bedroom with modern bath and walk in closet. Beautifully landscaped property with mature trees and shrubs, and underground sprinkler system. Newer central air conditioning and heating. Recently renovated bathrooms, hardwood floors on main floors. Beautiful stone fireplace in Living Room, plenty of windows, arched doorways and chestnut trim. Full, finished basement with Recreation Room, multipurpose room and second powder room, direct access to 2 car garage and outside entrance. Lovely, private seating area on side of house. Easy walk to downtown Summit, excellent schools, and NYC train and bus.
This property is off market, which means it's not currently listed for sale or rent on Zillow. This may be different from what's available on other websites or public sources.

