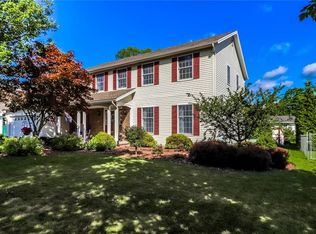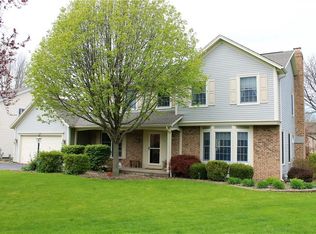This spectacular 4 bedroom 2.5 bath classic colonial is located on a quiet Cul De Sac in the sought after Pinebrook subdivision. Enjoy the park like fenced in back yard with a custom poured stamped concrete patio and fire pit. The tandem three car garage has an extra storage area to the side. The basement has bonus space with an egress window, back up sump pump, plenty of storage space and the panel box is wired for a back up generator hook up in the garage. This house also offers an updated kitchen with granite counter tops, several gleaming hardwood floors, a master suite with a whirlpool tub, first floor laundry, a formal dining room, a beautiful Florida/sun room, a family room with a gas fire place, fresh interior paint and the list goes on and on!! Just unpack and move in.
This property is off market, which means it's not currently listed for sale or rent on Zillow. This may be different from what's available on other websites or public sources.

