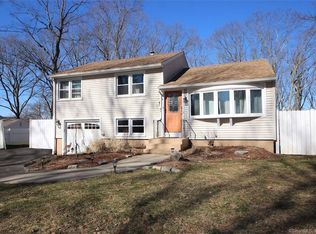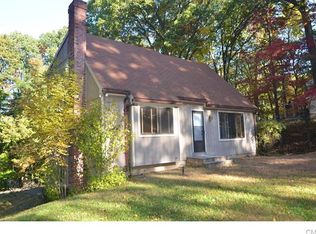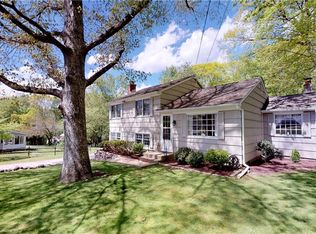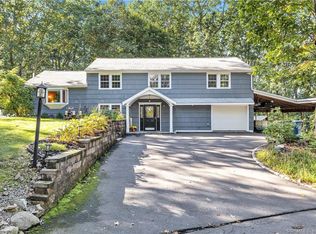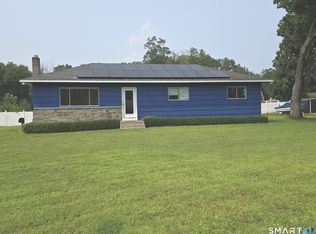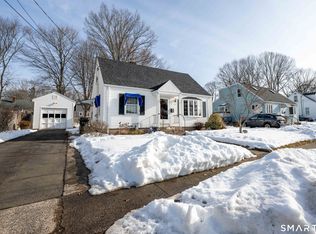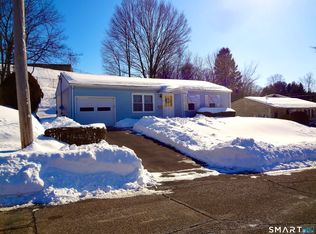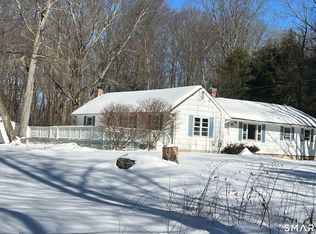Welcome home to 51 Birchwood! This fantastic starter home has been loved for the past 5 years and as the family has grown it is now available. Located on a quiet cul-de-sac in a woodsy setting, yet close to town and amenities. Nearby farms, walking and hiking trails, and garden/nursery. This is a split level home with a spacious living room and eat in kitchen on the main level. There is also a screened in porch and sundeck located off the kitchen. 3 Bedrooms and full bath on the upper level. Office room, flexible family room/workout area, laundry room w/walkout, and partial bath on the lower level. *Professional Photos Coming Soon*
Coming soon 02/21
$385,000
51 Birchwood Road, Monroe, CT 06468
3beds
1,338sqft
Est.:
Single Family Residence
Built in 1956
0.5 Acres Lot
$-- Zestimate®
$288/sqft
$-- HOA
What's special
- 3 hours |
- 452 |
- 51 |
Zillow last checked:
Listing updated:
Listed by:
Alison Doyle (860)508-8508,
William Pitt Sotheby's International Realty 860-682-9991
Source: Smart MLS,MLS#: 24154922
Facts & features
Interior
Bedrooms & bathrooms
- Bedrooms: 3
- Bathrooms: 2
- Full bathrooms: 1
- 1/2 bathrooms: 1
Primary bedroom
- Features: Hardwood Floor
- Level: Upper
- Area: 130 Square Feet
- Dimensions: 13 x 10
Bedroom
- Features: Hardwood Floor
- Level: Upper
- Area: 121 Square Feet
- Dimensions: 11 x 11
Bedroom
- Level: Upper
- Area: 110 Square Feet
- Dimensions: 11 x 10
Kitchen
- Features: Vinyl Floor
- Level: Main
- Area: 144 Square Feet
- Dimensions: 16 x 9
Living room
- Features: Bay/Bow Window, Hardwood Floor
- Level: Main
- Area: 240 Square Feet
- Dimensions: 16 x 15
Heating
- Hot Water, Oil
Cooling
- Wall Unit(s)
Appliances
- Included: Oven/Range, Microwave, Refrigerator, Dishwasher, Water Heater
- Laundry: Lower Level
Features
- Basement: Crawl Space,Full
- Attic: Pull Down Stairs
- Has fireplace: No
Interior area
- Total structure area: 1,338
- Total interior livable area: 1,338 sqft
- Finished area above ground: 1,338
Property
Parking
- Total spaces: 4
- Parking features: Paved, Off Street, Driveway
- Has uncovered spaces: Yes
Features
- Levels: Multi/Split
Lot
- Size: 0.5 Acres
- Features: Few Trees, Level, Cul-De-Sac
Details
- Parcel number: 176258
- Zoning: RF2
Construction
Type & style
- Home type: SingleFamily
- Architectural style: Split Level
- Property subtype: Single Family Residence
Materials
- Wood Siding
- Foundation: Concrete Perimeter
- Roof: Asphalt
Condition
- New construction: No
- Year built: 1956
Utilities & green energy
- Sewer: Septic Tank
- Water: Well
Community & HOA
Community
- Subdivision: Upper Stepney
HOA
- Has HOA: No
Location
- Region: Monroe
Financial & listing details
- Price per square foot: $288/sqft
- Tax assessed value: $246,440
- Annual tax amount: $7,065
- Date on market: 2/17/2026
Estimated market value
Not available
Estimated sales range
Not available
Not available
Price history
Price history
| Date | Event | Price |
|---|---|---|
| 10/13/2020 | Sold | $258,000-7.8%$193/sqft |
Source: | ||
| 8/14/2020 | Pending sale | $279,900$209/sqft |
Source: Realty ONE Group Connect #170322792 Report a problem | ||
| 8/12/2020 | Listed for sale | $279,900$209/sqft |
Source: Realty ONE Group Connect #170322792 Report a problem | ||
Public tax history
Public tax history
| Year | Property taxes | Tax assessment |
|---|---|---|
| 2025 | $7,065 +11.7% | $246,440 +49.1% |
| 2024 | $6,326 +1.9% | $165,300 |
| 2023 | $6,207 +1.9% | $165,300 |
| 2022 | $6,093 +1.4% | $165,300 |
| 2021 | $6,010 +2.5% | $165,300 |
| 2020 | $5,865 +4.9% | $165,300 +5.2% |
| 2019 | $5,593 +1% | $157,200 |
| 2018 | $5,540 -1.4% | $157,200 |
| 2017 | $5,621 +4.1% | $157,200 |
| 2015 | $5,400 +0.6% | $157,200 -9.2% |
| 2014 | $5,368 +2% | $173,110 |
| 2013 | $5,264 +3.9% | $173,110 |
| 2012 | $5,065 +1.6% | $173,110 |
| 2011 | $4,984 +16.3% | $173,110 +15.1% |
| 2010 | $4,286 -3.4% | $150,430 |
| 2009 | $4,438 +2.9% | $150,430 |
| 2008 | $4,314 +4.6% | $150,430 |
| 2007 | $4,125 +5.1% | $150,430 |
| 2006 | $3,923 +8.4% | $150,430 |
| 2005 | $3,618 +5.1% | $150,430 |
| 2004 | $3,442 +3.3% | $150,430 +38% |
| 2003 | $3,333 +9.4% | $108,990 |
| 2001 | $3,046 +10.2% | $108,990 |
| 2000 | $2,763 +0.9% | $108,990 +0.9% |
| 1999 | $2,738 | $108,010 |
Find assessor info on the county website
BuyAbility℠ payment
Est. payment
$2,383/mo
Principal & interest
$1841
Property taxes
$542
Climate risks
Neighborhood: Stepney
Nearby schools
GreatSchools rating
- 8/10Stepney Elementary SchoolGrades: K-5Distance: 2.5 mi
- 7/10Jockey Hollow SchoolGrades: 6-8Distance: 3.2 mi
- 9/10Masuk High SchoolGrades: 9-12Distance: 5.2 mi
Schools provided by the listing agent
- Elementary: Stepney
- Middle: Jockey Hollow
- High: Masuk
Source: Smart MLS. This data may not be complete. We recommend contacting the local school district to confirm school assignments for this home.
- Loading
