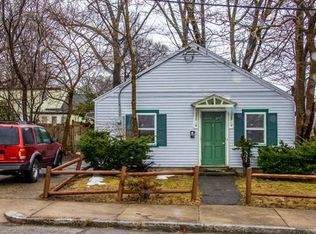A Rare find! Nice updated corner lot Colonial Home in an exclusive desirable neighborhood in Hyde Park! Very Large and Meticulously Kept Single Family !! This Beautiful Home boasts 5 Bedrooms, 3 Bathrooms, Full Custom Kitchen, Dining Room and Generous Living Room. House includes new roof-2016, new vinyl siding- 2018, new gutters-2016, updated bath, brand new hardwood floors, freshly painted, Attached garage with sunroom attached. Stainless steel appliances included and washer dryer. You will absolutely fall in love with the Finished Basement which has a Kitchenette, bedrooms and Full Bathroom. There is Plenty of Space on all Three Levels for your Enjoyment !! The Foundation is Concrete Slab and is in Great Condition. House has a large well kept yard with a nice shed to stay. If you looking for Turn Key Large Single Family in Boston, then this is it. This Wonderful home will not last long at this price...
This property is off market, which means it's not currently listed for sale or rent on Zillow. This may be different from what's available on other websites or public sources.
