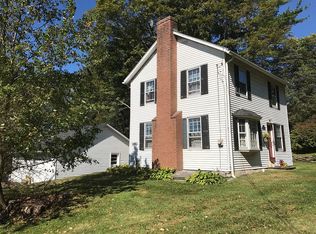Sold for $389,000
$389,000
51 Birch Mill Road, Durham, CT 06422
1beds
1,168sqft
Single Family Residence
Built in 1940
3.45 Acres Lot
$427,900 Zestimate®
$333/sqft
$1,824 Estimated rent
Home value
$427,900
$402,000 - $454,000
$1,824/mo
Zestimate® history
Loading...
Owner options
Explore your selling options
What's special
A small house with a big heart! Completely rebuilt in 2015, the original 1940s home was renovated down to the studs, and thoughtfully reimagined as the Scandinavian modern retreat we see today. This cozy 1-bedroom home was conceived to embrace simple living and a love of nature. Beautifully situated on 3.45 acres, the surrounding land offers abundant views, mature trees and wildlife—you may never leave home again! The custom windows will reward you with glorious sunsets and wildlife sightings from the SW corner. The sleek kitchen features custom-built cabinetry, shelves from reclaimed barn boards, Richlite paper resin countertops, Bosch stainless 5-burner gas stove, and Blomberg stainless refrigerator. Laundry is tucked behind doors. The full bath features an oversized shower, radiant heat tiled flooring and custom vanity crafted from salvaged oak flooring. There’s also a bonus loft with solar powered skylight upstairs. Need more space? The rebuilt garage emerged as an idyllic barn offering 520 s.f. to house the tool shed, and a large and sunny office/studio/workshop with woodstove, storage, and gorgeous vaulted ceiling for a private and inspiring space. Need more to love? Exposed original beams, Douglas fir wood floors throughout, Marvin doors and windows, Brazilian Ipe deck, skylights, and Lopi woodstove, and ductless mini split system for cooling and heating throughout the home, full basement, generator hook-up, and a 3 BR septic system. Remember, everything is new!
Zillow last checked: 8 hours ago
Listing updated: July 09, 2024 at 08:17pm
Listed by:
Claudia O'Connell 860-716-0166,
William Raveis Real Estate 860-344-1658,
Co-Listing Agent: Debbie Huscher 860-918-4580,
William Raveis Real Estate
Bought with:
Rachel Welch, RES.0809692
William Raveis Real Estate
Source: Smart MLS,MLS#: 170554215
Facts & features
Interior
Bedrooms & bathrooms
- Bedrooms: 1
- Bathrooms: 1
- Full bathrooms: 1
Primary bedroom
- Features: Fireplace, Hardwood Floor, Remodeled
- Level: Main
Kitchen
- Features: Beamed Ceilings, Dining Area, Hardwood Floor, Remodeled, Skylight
- Level: Main
Living room
- Features: Combination Liv/Din Rm, Hardwood Floor, Vaulted Ceiling(s), Wood Stove
- Level: Main
Loft
- Features: Hardwood Floor, Skylight
- Level: Upper
Office
- Features: Cathedral Ceiling(s), Skylight, Wood Stove
- Level: Other
Heating
- Baseboard, Radiant, Wood/Coal Stove, Other, Electric, Wood
Cooling
- Ductless
Appliances
- Included: Gas Cooktop, Range Hood, Refrigerator, Washer, Dryer, Water Heater, Electric Water Heater
- Laundry: Main Level
Features
- Wired for Data, Smart Thermostat
- Basement: Full,Unfinished,Concrete,Walk-Out Access,Storage Space,Sump Pump
- Attic: None
- Number of fireplaces: 2
Interior area
- Total structure area: 1,168
- Total interior livable area: 1,168 sqft
- Finished area above ground: 648
- Finished area below ground: 520
Property
Parking
- Total spaces: 6
- Parking features: Barn, Gravel
- Has uncovered spaces: Yes
Features
- Patio & porch: Deck, Porch
- Exterior features: Garden, Rain Gutters
Lot
- Size: 3.45 Acres
- Features: Farm, Open Lot, Wetlands, Cleared, Secluded, Level
Details
- Additional structures: Barn(s), Shed(s)
- Parcel number: 966922
- Zoning: FR
- Other equipment: Generator Ready
Construction
Type & style
- Home type: SingleFamily
- Architectural style: Ranch,Cottage
- Property subtype: Single Family Residence
Materials
- Clapboard, Cedar, Wood Siding
- Foundation: Masonry, Stone
- Roof: Asphalt
Condition
- Torn Down & Rebuilt
- New construction: Yes
- Year built: 1940
Utilities & green energy
- Sewer: Septic Tank
- Water: Well
Green energy
- Green verification: ENERGY STAR Certified Homes
- Energy efficient items: Thermostat
Community & neighborhood
Community
- Community features: Golf, Health Club, Library, Medical Facilities, Private School(s), Shopping/Mall, Stables/Riding, Tennis Court(s)
Location
- Region: Durham
- Subdivision: Durham Center
Price history
| Date | Event | Price |
|---|---|---|
| 5/15/2023 | Sold | $389,000+30.1%$333/sqft |
Source: | ||
| 3/28/2023 | Listed for sale | $299,000$256/sqft |
Source: | ||
| 3/28/2023 | Contingent | $299,000$256/sqft |
Source: | ||
| 3/24/2023 | Pending sale | $299,000$256/sqft |
Source: | ||
| 3/18/2023 | Listed for sale | $299,000$256/sqft |
Source: | ||
Public tax history
| Year | Property taxes | Tax assessment |
|---|---|---|
| 2025 | $5,617 +4.7% | $150,220 |
| 2024 | $5,363 +2.6% | $150,220 |
| 2023 | $5,225 +0.6% | $150,220 |
Find assessor info on the county website
Neighborhood: 06422
Nearby schools
GreatSchools rating
- NAFrederick Brewster SchoolGrades: PK-2Distance: 1.2 mi
- 5/10Frank Ward Strong SchoolGrades: 6-8Distance: 1.3 mi
- 7/10Coginchaug Regional High SchoolGrades: 9-12Distance: 1.4 mi
Schools provided by the listing agent
- Elementary: Brewster
- High: Coginchaug Regional
Source: Smart MLS. This data may not be complete. We recommend contacting the local school district to confirm school assignments for this home.
Get pre-qualified for a loan
At Zillow Home Loans, we can pre-qualify you in as little as 5 minutes with no impact to your credit score.An equal housing lender. NMLS #10287.
Sell for more on Zillow
Get a Zillow Showcase℠ listing at no additional cost and you could sell for .
$427,900
2% more+$8,558
With Zillow Showcase(estimated)$436,458
