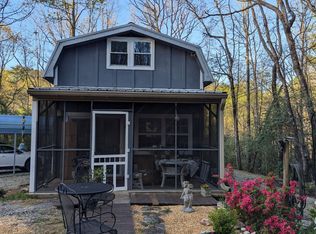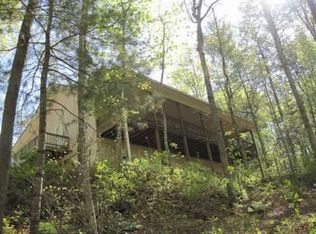Beautiful Craftsman Style 3BR, 3.5 BA home in Tiger (convenient to everything) with garage, workshop, greenhouse and hot tub. Everything you need to live on the main level with bedroom and bath on upper level. Also has everything you need to live on the lower level which would be Great for teenager, in-laws, or rental income. Has outside entrance. Both levels have long covered decks to enjoy the sounds of nature and the spring on the lower part of the property in wet weather.
This property is off market, which means it's not currently listed for sale or rent on Zillow. This may be different from what's available on other websites or public sources.

