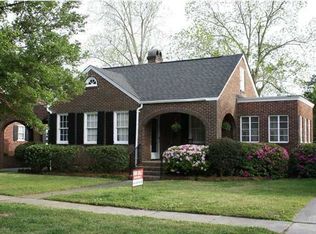Welcome to 51 Beverly Rd in sought after Old Windermere. This fantastic location is only 5 minutes to Downtown and steps away from the West Ashley Greenway and local shops and dining. This beautiful home has been meticulously cared for by the current owners and is a well sized home at 2629 square feet with 5 bedrooms and 2.5 baths. A wide open floor plan in the kitchen, dining and living rooms contains beautiful natural light from the numerous windows throughout. 51 Beverly's kitchen has been recently renovated with Black Walnut countertops and new appliances. The large island offers a ton of storage space as well as four spots for eating. The first level primary suite is a private oasis with open high ceilings, exposed beams, a shiplap accent wall and en suite bath. The primary suite has a nice size walk-in closet and the private primary bath has been elegantly appointed with subway tile, a frameless glass shower and a quartz countertop vanity. Off of the kitchen there is a pass-through space to the family room with additional pantry storage. The upstairs has two bedrooms, a half bath, and a smaller bonus space that could be used to create an en-suite bath for one of the upstairs bedrooms. The entire first level wood floors have just been refinished and nearly all of the interior of the house has been recently painted. This home is a gem in the sought after neighborhood of Windermere. Don't miss this opportunity to have a lovingly renovated, well maintained turnkey home in a superb location!!! Come see it today! (If square footage is import MEASURE MEASURE)
This property is off market, which means it's not currently listed for sale or rent on Zillow. This may be different from what's available on other websites or public sources.
