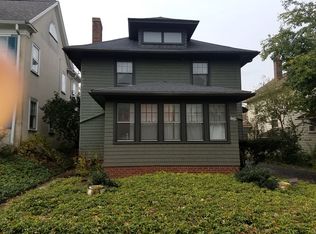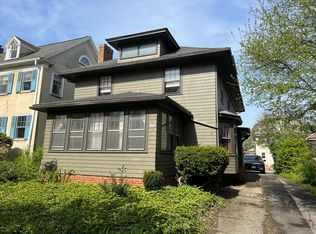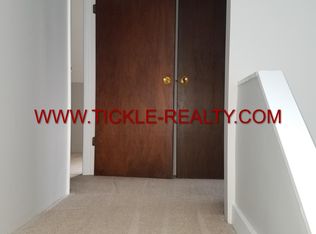This is the one you've been waiting for! Owners have been here 30 years and have lavished much time and money on this spectacular home owned by only 3 parties over the years. Classic stucco colonial on a private cul-de-sac within walking distance to Highland Park on a tree-lined drive. Gourmet cherry eat-in kitchen with top of the line stainless appliances including an 18,000 btu stove top and double ovens. Bar/serving area. Gracious formal dining room and over-sized living room are great for entertaining. Grand staircase to the second floor includes a large landing with a sun room for plants and reading on sunny winter days. Complete second floor bath remodel 2 years ago - cherry cabinets, heated floor and heated towel rack. Third floor with cathedral ceilings and atrium windows includes a large bedroom with updated master bath, 2 huge side by side walk-in closets. and a comfortable hangout or office area. Idyllic awning-covered brick patio surrounded by lush landscaping and greenery, plus a second uncovered patio. Partially finished basement with large custom wine cellar and bonus family room or workout space. Ample storage space. Updated electric. New tear off roof in 2014.
This property is off market, which means it's not currently listed for sale or rent on Zillow. This may be different from what's available on other websites or public sources.


