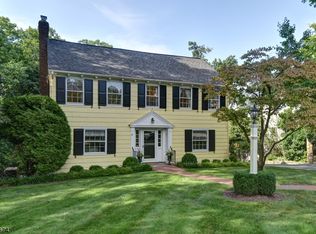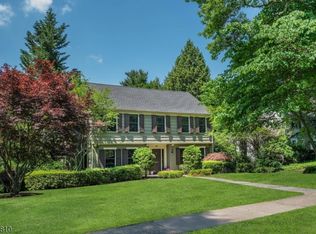Elegant NYC-style home offers a unique 'Country Club' living experience -- in-ground outdoor pool, pool house, and regulation tennis court! This home rests on an incredibly deep property (close to an acre). The highest quality materials were used to create this sleek, sophisticated, yet comfortable home. Entertaining small or large groups is effortless -- the kitchen with center island is open to the dramatic Dining and Family Rooms. The wall of sliders opens onto a private deck. Upstairs, 4 Bedrooms and 2 full Baths. A large, skylight-lit Office on the third floor. Ground level Bedroom, full Bath, spacious entertaining area with fridge, and walk-out. More fabulous amenities are a pool house with an outdoor shower, washer/dryer, and kitchen.
This property is off market, which means it's not currently listed for sale or rent on Zillow. This may be different from what's available on other websites or public sources.

