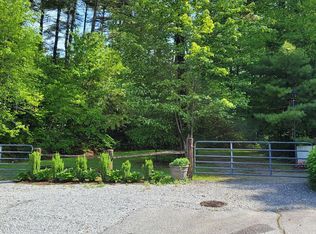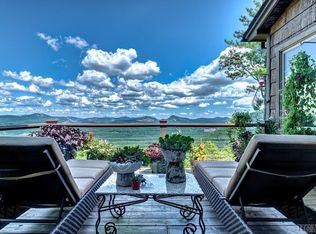Sold for $3,784,000 on 09/13/23
$3,784,000
51 Bear Shadow Ridge, Highlands, NC 28741
4beds
--sqft
Single Family Residence
Built in 2008
1.32 Acres Lot
$3,783,000 Zestimate®
$--/sqft
$7,096 Estimated rent
Home value
$3,783,000
$3.33M - $4.27M
$7,096/mo
Zestimate® history
Loading...
Owner options
Explore your selling options
What's special
Only two homes perch inside the gates of Bear Shadow Ridge with an unobstructed view of Whiteside Mountain, the valley below and the image of the Bear Shadow in the spring and in the fall. This home is an exquisite embodiment of quality features throughout with antique hardwood floors, a gourmet kitchen, the primary bedroom on the main level with an enormous walk-in closet with a washer and dryer, and a luxurious bath. The main home has three generous guest suites up with a bonus apartment with full bath over the three-car garage. A sunroom and an outdoor deck provide immediate enjoyment of the Whiteside Mountain and Bear Shadow view. The "overlook" sits below this property where most visitors risk their lives to see this amazing view and unprecedented "Bear Shadow" viewing twice each year. This legendary event is so popular it is the subject of commercials on YouTube. But if you own this home, you can safely sit on your deck or look at your window and see this miracle of nature. The immaculate grounds provide a level backyard to walk your furry child. Quiet sophistication and high-end taste describe this family home conveniently located halfway between Highlands and Cashiers where in ten minutes you can enjoy the amenities of both communities. Close to country clubs, you can join the one of your choosing subject to club approval.
Zillow last checked: 8 hours ago
Listing updated: November 11, 2024 at 12:45pm
Listed by:
Josephine Lovell,
Highlands Sotheby's International Realty - DT
Bought with:
Josephine Lovell
Highlands Sotheby's International Realty - DT
Source: HCMLS,MLS#: 102173Originating MLS: Highlands Cashiers Board of Realtors
Facts & features
Interior
Bedrooms & bathrooms
- Bedrooms: 4
- Bathrooms: 6
- Full bathrooms: 5
- 1/2 bathrooms: 1
Primary bedroom
- Level: Main
Bedroom 2
- Level: Upper
Bedroom 3
- Level: Upper
Bedroom 4
- Level: Upper
Dining room
- Level: Main
Family room
- Level: Main
Kitchen
- Level: Main
Living room
- Level: Main
Heating
- Heat Pump, Multi-Fuel
Cooling
- Central Air, Electric
Appliances
- Included: Built-In Refrigerator, Dryer, Dishwasher, Disposal, Gas Oven, Microwave, Trash Compactor, Wine Cooler, Warming Drawer
Features
- Wet Bar, Separate/Formal Dining Room, Eat-in Kitchen, Kitchen Island, Pantry, Vaulted Ceiling(s), Walk-In Closet(s), Workshop, Wired for Sound
- Flooring: Carpet, Tile, Wood
- Basement: Exterior Entry,Partial,Concrete
- Has fireplace: Yes
- Fireplace features: Gas Log, Living Room, Stone, Wood Burning
Property
Parking
- Total spaces: 3
- Parking features: Circular Driveway, Driveway, Detached, Garage, Three Car Garage
- Garage spaces: 3
Features
- Levels: Two
- Stories: 2
- Patio & porch: Rear Porch, Covered, Deck, Porch
- Exterior features: Garden, Arbor
- Fencing: Fenced
- Has view: Yes
- View description: Mountain(s)
Lot
- Size: 1.32 Acres
- Features: Rolling Slope
Details
- Additional structures: Workshop
- Parcel number: 7551947528 & 7551948644
- Zoning description: Residential
Construction
Type & style
- Home type: SingleFamily
- Architectural style: Traditional
- Property subtype: Single Family Residence
Materials
- Frame, Stone, Wood Siding
- Roof: Wood
Condition
- New construction: No
- Year built: 2008
Utilities & green energy
- Electric: Generator
- Sewer: Septic Tank
- Water: Shared Well
Community & neighborhood
Security
- Security features: Security System, Gated Community
Community
- Community features: Gated
Location
- Region: Highlands
- Subdivision: None
Other
Other facts
- Listing terms: Cash
Price history
| Date | Event | Price |
|---|---|---|
| 9/13/2023 | Sold | $3,784,000-12% |
Source: Public Record Report a problem | ||
| 9/4/2023 | Pending sale | $4,299,000 |
Source: HCMLS #102173 Report a problem | ||
| 8/15/2023 | Contingent | $4,299,000 |
Source: HCMLS #102173 Report a problem | ||
| 5/22/2023 | Listed for sale | $4,299,000+186.6% |
Source: HCMLS #102173 Report a problem | ||
| 4/1/2015 | Sold | $1,500,000-14.3% |
Source: HCMLS #78977 Report a problem | ||
Public tax history
| Year | Property taxes | Tax assessment |
|---|---|---|
| 2024 | $3,316 +0.8% | $1,105,390 +0.4% |
| 2023 | $3,290 +152.4% | $1,100,490 +263.1% |
| 2022 | $1,303 | $303,070 |
Find assessor info on the county website
Neighborhood: 28741
Nearby schools
GreatSchools rating
- 6/10Highlands SchoolGrades: K-12Distance: 4.2 mi
- 6/10Macon Middle SchoolGrades: 7-8Distance: 12.8 mi
- 2/10Mountain View Intermediate SchoolGrades: 5-6Distance: 13.1 mi

