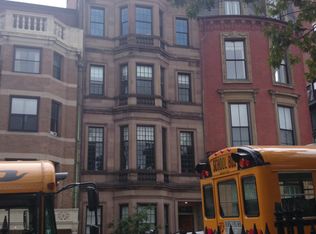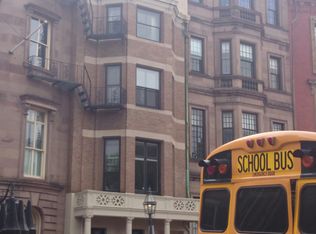This exceptional penthouse is located on the Historic Beacon Street in the heart of the prestigious Beacon Hill and is overlooking The Public Garden and The Boston Common. Direct elevator access welcomes you to this floor-through home that has been fully renovated. There is a spacious open kitchen and living room area which includes a gas fireplace, wet bar, custom kitchen with a large center island and a large deck off the living room overlooking the Boston Common. On the other side of the home there are two bedrooms with en-suite bathrooms, as well as a loft styled office space. The master bedroom has ample closet space and a gorgeous spa inspired bathroom, as well as its own private large deck off of the master overlooking Beacon Hill. Large windows throughout the unit allow for great natural light and stunning views. Other improvements done in the renovation were HVAC systems, nest system, lutron system and new windows.
This property is off market, which means it's not currently listed for sale or rent on Zillow. This may be different from what's available on other websites or public sources.

