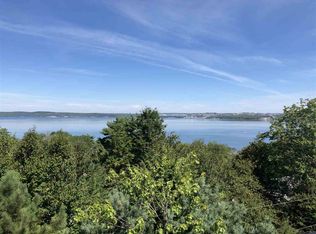Come take a closer look at this stunning home with with attached double garage that overlooks the Bedford Basin. The home features new 16" real hardwood flooring throughout the main level which boasts a formal living and dining room plus generous kitchen with breakfast nook and access to the large rear deck with views of the Basin. Kitchen also has new fridge & dishwasher. The main floor upgrades also include a window air conditioner in the main living room. Upstairs are 2 additions bedrooms, main bath, and a spacious master with ensuite and access to a large private sundeck with water views. Did I mention a new sauna on the patio just off the master as well? The perfect getaway! The walk-out lower level is open and bright with large windows and offers a 4th bedroom, rec room with new laminate flooring and a full bathroom. New 12 x 12 flat deck in the backyard and a cedar tree fence in the front yard. Close to all amenities and just a short drive downtown and to both bridges. Also in the area are parks, playgrounds and the Canada Games Centre. You won't want to miss this one!
This property is off market, which means it's not currently listed for sale or rent on Zillow. This may be different from what's available on other websites or public sources.
