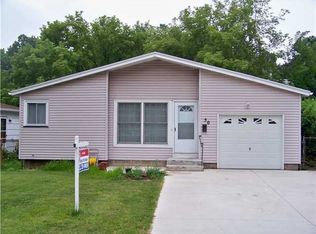Buy this Awesome house now! If you enjoy living near Lake Ontario or Durand Eastman park... look no more! This lovely Cape-cod style home is walking distance to both! Great size Living and dining rooms. Updated kitchen..ALL appliances included! You will love the natural light in this bright and cheery home!! Newer flooring, many replacement windows. Newer electrical service..Fresh paint throughout! Wall sconces and newer flooring in dining room. Relax in the clawfoot soaking tub! Convenient Seabreeze location! This is a must see!! ENTIRE EXTERIOR OF HOUSE WILL BE PAINTED WITHIN THE NEXT 10 DAYS! Delayed negotiations July 14 at 5:00
This property is off market, which means it's not currently listed for sale or rent on Zillow. This may be different from what's available on other websites or public sources.
